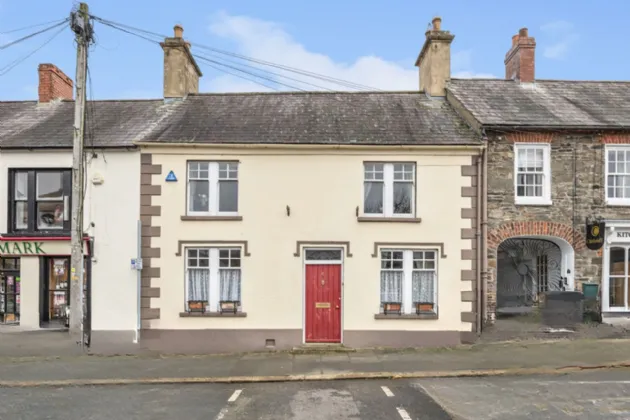ENTRANCE HALL:
Solid wood front door with stained glass window above glazed internaal door to
LIVING ROOM: 19'3" x 10'8" (5.87m x 3.24m)
Marble fireplace with cast iron inset and slate hearth, cornice ceiling
STUDY: 13'3" x 9'7" (4.03m x 2.91m)
Cornice ceiling, built in shelves
DOWNSTAIRS WC:
Tiled floor, low flush WC, pedestal wash hand basin, 'GRANT' oil fired boiler, plumbed for washing machine, space for tumble dryer, space for fridge
SUNROOM: 12'7" x 10'10" (3.84m x 3.3m)
Tiled floor
FAMILY ROOM: 21'3" x 12'8" (6.48m x 3.85m)
Cast iron fireplace with tiled inset and slate hearth, cornice ceiling
KITCHEN/DINING AREA: 25'6" x 11'7" (7.77m x 3.54m)
Tiled floor, range of high and low level units, 'Gaggenau' electric oven and microwave, integrated fridge, 1.5 bowl inset stainless steel sink unit, granite worktops, 'Bosch' integrated microwave
FIRST FLOOR LANDING:
MAIN BEDROOM: 24'3" x 12'6" (7.39m x 3.80m)
Built in wardrobe
ENSUITE SHOWER ROOM:
Fully tiled walls, low flush WC, twin pedestal wash hand basin, bath with thermostatic shower above, shelved hotpress
BEDROOM 2: 18'8" x 10'9" (5.70m x 3.28m)
Built in wardrobe, exposed beam
BEDROOM 3: 15'2" x 12'0" (4.63m x 3.66m)
Built in wardrobes, exposed beam
SHOWER ROOM:
Tiled floor, low flush WC, pedestal wash hand basin, chrome heated towel radiator, shower cubicle
OUTSIDE:
Shared ownership of driveway and large extensive garden to the rear
DETACHED GARAGE 1: 14'6" x 12'5" (4.41m x 3.78m)
Power and light, fixed staircase to room above
ROOM ABOVE GARAGE: 18'0" x 11'5" (5.49m x 3.49m)
Velux window

