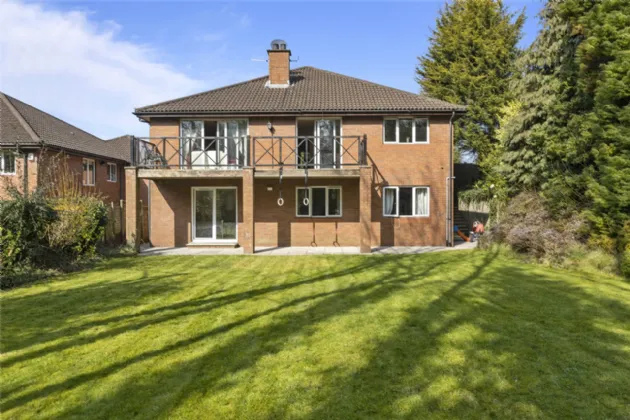HALLWAY:
Vaulted tongue and groove ceiling, staircase to lower level.
CLOAKROOM:
Low flush WC, pedestal wash hand basin.
DINING ROOM: (4.27m x 3.1m)
Wood strip floor, double doors to Living Room.
LIVING ROOM: (6.63m x 4.27m)
Carved wood fire surround with cast iron inset, open fire and granite hearth, wood strip floor, glazed door which opens to raised decking at the rear.
KITCHEN/ LIVING/ DINING: (6.55m x 4.62m)
Fitted kitchen with an excellent range of high and low level units, stainless steel sink unit with mixer taps, integrated dishwasher, Britannia 6 ring gas range with stainless steel extractor hood, island with breakfast bar dining, tiled floor, recessed lighting. Living area: Fireplace with carved pine surround with tiled inset, open fire and granite hearth, wood strip floor, sliding glazed door to raised decking to rear.
UTILITY ROOM: (3.02m x 2.24m)
Fitted units, plumbed for washing machine, space for tumble dryer, tiled floor. Door to Playroom
PLAYROOM: (5.56m x 5.54m)
Storage cupboard with oil fired boiler, PVC door to side, wood laminate floor, recessed lighting
BEDROOM 1: (4.27m x 4.04m)
Max. Glazed door which opens to patio and gardens.
ENSUITE:
Low flush WC, pedestal wash hand basin, fully tiled corner shower with thermostatic controls, partly tiled walls
BEDROOM 2: (3.58m x 3.4m)
BEDROOM 3: (3.6m x 3.02m)
BEDROOM 4: (3.02m x 2.72m)
Built in wardrobes.
BATHROOM: (4.27m x 1.98m)
Contemporary white suite comprising of low flush WC, wash hand basin, free standing bath with spa jets, mixer taps and hand held shower fitment, large walk in shower with instant heat electric shower, fully tiled walls, tiled floor, recessed lighting, chrome heated towel rail.
STORAGE ROOM: (5.56m x 2.44m)
Power and light.

