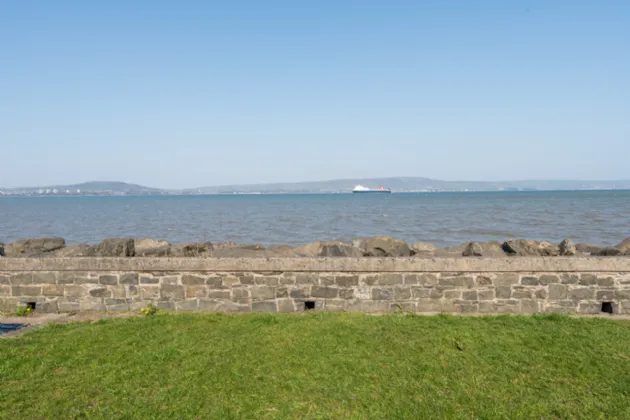GROUND FLOOR:
Hardwood entrance door with glazed inset.
ENTRANCE PORCH:
Wood laminate floor, glazed inner door to Entrance Hall.
ENTRANCE HALL:
Wood laminate floor, staircase to First Floor.
LIVING ROOM: 13'2" x 11'8" (4.01m x 3.56m)
Bay window with uninterrupted sea views, marble fire surround with open fire and granite hearth, wood laminate floor.
DINING ROOM: 11'6" x 10'7" (3.5m x 3.23m)
Open fire with slate hearth, wood laminate floor.
KITCHEN: 17'2" x 8'2" (5.23m x 2.5m)
High and low level units with stainless steel single drainer sink unit with mixer taps, 4 ring gas hob with under oven, plumbed for dishwasher, plumbed for washing machine, recessed lighting, tiled floor, under stairs storage cupboard, glazed PVC door to rear yard.
FIRST FLOOR RETURN:
BATHROOM: 12'12" x 8'3" (3.96m x 2.51m)
White suite comprising of low flush WC, pedestal wash hand basin, panelled bath, corner shower with electric shower, storage cupboard with hot water tank and gas boiler.
FIRST FLOOR:
BEDROOM 1: 15'11" x 11'2" (4.85m x 3.4m)
Tiled fireplace with open fire, wood laminate floor, uninterrupted views across Belfast Lough.
BEDROOM 2: 10'1" x 10'0" (3.07m x 3.05m)
Tiled fireplace with open fire, wood strip floor.
SECOND FLOOR:
BEDROOM 3: 16'0" x 14'12" (4.88m x 4.57m)
Dormer window with unterrupted sea views, wood laminate floor, eaves storage.
OUTSIDE:
Rear Yard. Gardeners WC, water supply, door to rear garden area.
REAR GARDEN:
Paved and pebbled, garden shed.

