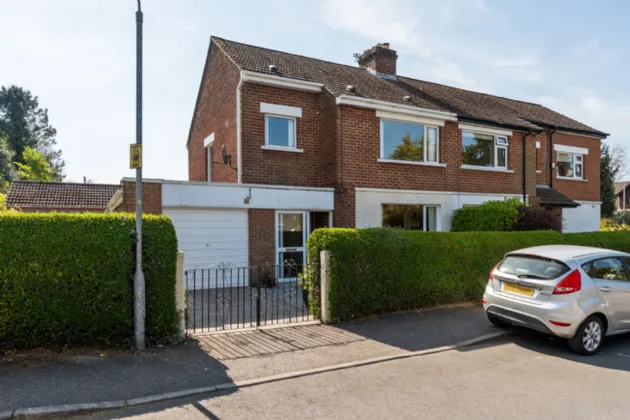GROUND FLOOR:
uPVC double glazed sliding door to:
RECEPTION PORCH:
Ceramic tiled floor, uPVC double glazed front door.
RECEPTION HALL:
Under stairs storage cupboard.
CLOAKROOM:
Low flush WC, wash hand basin.
LIVING ROOM: 12'1" x 10'12" (3.68m x 3.35m)
FAMILY ROOM: 14'6" x 10'0" (4.42m x 3.05m)
Outslook to rear garden.
KITCHEN: 10'8" x 8'3" (3.25m x 2.51m)
Range of high and low level units, laminate work surfaces, space for cooker, space for fridge freezer, single drainer stainless steel sink unit, partly tiled walls, uPVC double glazed door to Conservatory.
CONSERVATORY: 9'7" x 9'5" (2.92m x 2.87m)
Ceramic tiled floor, uPVC double glazed french doors to garden.
FIRST FLOOR: (Landing)
Access to roofspace.
BEDROOM 1: 14'3" x 9'9" (4.34m x 2.97m)
Built in wardrobe.
BEDROOM 2: 11'2" x 10'0" (3.4m x 3.05m)
BEDROOM 3: 10'12" x 7'4" (3.35m x 2.24m)
SHOWER ROOM:
White suite comprising: Wash hand basin with chrome mixer taps, vanity unit beneath, walk in shower cubicle, hotpress with copper cylinder.
SEPARATE WC:
Low flush WC.
OUTSIDE:
Attached Garage.
Driveway parking for one car.
Good size side garden laid in lawns with flower beds in plants and shrubs with feature stone wall. Low maintenance to rear in tarmac.

