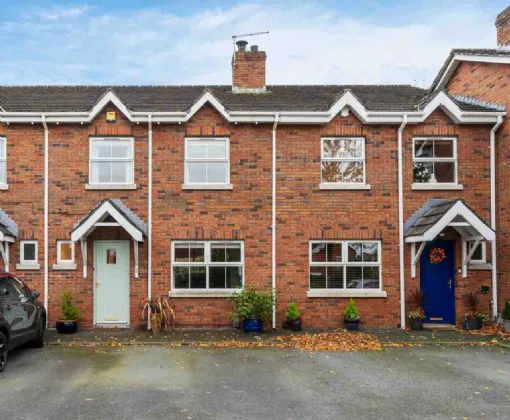GROUND FLOOR:
HALLWAY:
Hardwood front door, tiled floor leading to..
CLOAKROOM/WC:
Low flush WC, wash hand basin with mixer taps and vanity unit, chrome heated towel rail.
LOUNGE: 21'1" x 10'0" (6.43m x 3.05m)
Front facing bright lounge with walnut hardwood flooring, multi-fuel stove with slate hearth and oak mantel.
KITCHEN: 16'12" x 14'0" (5.18m x 4.27m)
Bright open plan kitchen/diner with range of high and low level units, single bowl sink unit with drainer, four ring ceramic hob, under bench oven and over head stainless steel extractor unit, integrated dishwasher, space for fridge freezer, plumbed for washing machine, centre piece island with ample storage. Tiled floor, recessed lighting and part tiled walls. Large dining area with access to rear garden.
LANDING:
Spacious landing with large hotpress and access to floored loft.
BATHROOM:
Contemporary four piece bathroom suite comprising freestanding rolltop bath with mixer taps and telephone handle shower head, large walk-in shower unit with glass screen, dual shower-heads, low flush WC, wash hand basin with mixer taps inset in vanity storage unit, Amtico tiled floor, recessed lighting and extractor fan.
BEDROOM 1: 14'1" x 9'1" (4.3m x 2.77m)
Fitted wardrobes, recessed lighting.
ENSUITE SHOWER ROOM:
Fully tiled shower unit with glass shower screen, low flush WC, large fitted vanity unit with ample storage space and inset wash hand basin with mixer taps. Chrome heated towel rail, recessed lighting and extractor fan.
BEDROOM 2: 14'0" x 9'1" (4.27m x 2.77m)
Bright rear-facing bedroom with double wardrobe storage and recessed lighting.
BEDROOM 3: 10'1" x 6'12" (3.07m x 2.13m (at widest points))
Front facing double bedroom/study with built-in wardrobe.
OUTSIDE:
Patio area with raised garden area with flowerbeds, shrubs. Bin store, access to communal pathway to rear for bins.
PRINCIPAL BEDROOM: 14'1" x 9'1" (4.3m x 2.77m)
Front facing bedroom with modern fitted wardrobes and recessed lighting leading to..

