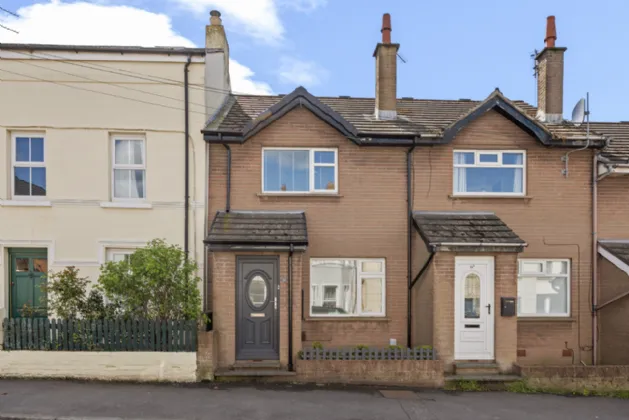Key Features
Well-presented two bedroom mid terrace with outside space to rear
Living room with open staircase
Kitchen with casual dining space
Two bedrooms
Shower room
Large rear courtyard garden with sunny aspect
Gas central heating
Double glazed windows
Convenient location walking distance to Holywood High Street, coastal paths, public transport networks and a host of local amenities
Description
31C Downshire Road is a mid-terrace property situated off the bustling Holywood High Street. It is a short 2 minute walk to a host of amenities and coffee shops, the popular coastal paths and transport networks all on your doorstep, making the convenience this property offers second to none.
The accommodation is bright and spacious, you are greeted by an open living space with staircase to first floor, to the rear is a fitted kitchen with casual dining and double doors to the private courtyard garden. On the first floor are two double bedrooms and bathroom. The windows are double glazed and the heating is gas, as well as being totally redecorated from top to toe it leaves nothing for the next owner to do but to move in and enjoy.
A huge benefit of this property is the outside space to the rear which is in a low maintenance courtyard style and captures all day and evening sun.
All in all this is an exceptional property and ideal for a wide range buyers, including investors as this area rents extremely well and first time buyers.
Rooms
GROUND FLOOR:
uPVC front door.
RECEPTION PORCH:
Laminate wood flooring, gas fire, sleeper mantle.
KITCHEN/DINING: 13'6" x 9'4" (4.11m x 2.84m)
Excellent range of shaker style units, wood effect work surfaces, inset sink unit, chrome mixer taps, integrated fridge/freezer, integrated electric oven, induction hob, stainless steel extractor fan above, integrated washer drier, concealed gas fired boiler, uPVC front door to patio garden, partly tiled walls.
FIRST FLOOR:
BEDROOM 1: 10'4" x 10'2" (3.15m x 3.1m)
Laminate wood flooring, built in wardrobe.
BEDROOM 2: 9'2" x 6'9" (2.8m x 2.06m)
Laminate wood flooring, built in wardrobe.
LANDING:
Airing cupboard with built in shelving and radiator.
BATHROOM:
White suite comprising: Low flush WC, pedestal wash hand basin, paneled bath with chrome mixer taps and thermostatic shower over, glass shower screen.
OUTSIDE:
Fully enclosed, low maintenance rear garden in paving, brick barbecue, garden shed, outside tap. Garden benefits from all day sun.

