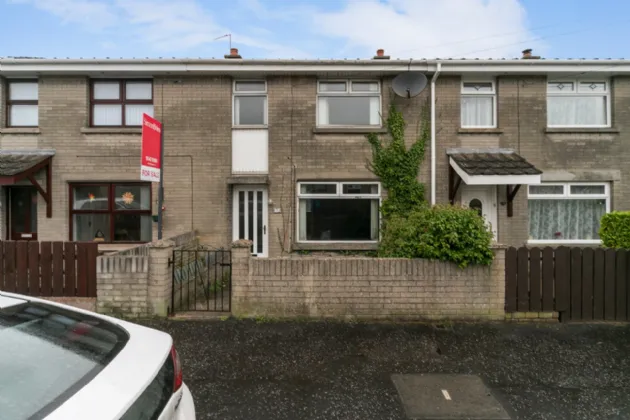Key Features
Mid terrace property within a stone’s throw of Holywoods bustling Town Centre
Spacious living room
Fitted kitchen with space for casual dining
Three well appointed first floor bedrooms
Shower room
Oil fired central heating and uPVC double glazing
No onward chain
Popular and convenient location
Small front and enclosed low maintenance rear garden
Early viewing recommended
Description
This superb mid-terrace property is situated only a stone’s throw of Holywoods thriving Town Centre and provides excellent convenience to a range of local shops and amenities, schools, public transport networks and the main arterial routes to Belfast and Bangor.
Internally the accommodation comprises of a spacious living room and fitted kitchen to the ground floor with three well appointed bedrooms and shower room to the first floor. A fully enclosed rear garden, oil fired central hearing and uPVC add to the list of features.
Although requiring some modernisation, Strand Avenue will suit a range of prospective purchasers including the first time buyer, professional couple, downsizer, or investor alike. Early viewing recommended.
Rooms
GROUND FLOOR: (Covered Entrance Porch:)
Outside light. uPVC double glazed front door.
RECEPTION HALL:
LIVING ROOM: 14'0" x 12'0" (4.27m x 3.66m)
Laminate wooden floor.
KITCHEN: 10'12" x 10'0" (3.35m x 3.05m)
Range of high and low level units, single drainer stainless steel sink unit, integrated electric oven, plumbed for washing machine, space for casual dining.
REAR HALL:
uPVC double glazed door to garden.
FIRST FLOOR: (Landing)
Access to roofspace, hotpress with copper cylinder and built in shelving.
BEDROOM 1: 10'10" x 10'0" (3.3m x 3.05m)
Built in wardrobe.
BEDROOM 2: 12'0" x 8'0" (3.66m x 2.44m)
Built in wardrobe.
BEDROOM 3: 8'0" x 6'12" (2.44m x 2.13m)
Built in wardrobe.
BATHROOM:
White suite comprising: Fully tiled shower cubicle with electric shower, low flush WC, pedestal wash hand basin.
OUTSIDE:
Enclosed rear garden in paving, PVC oil tank, boiler house with oil fired boiler.

