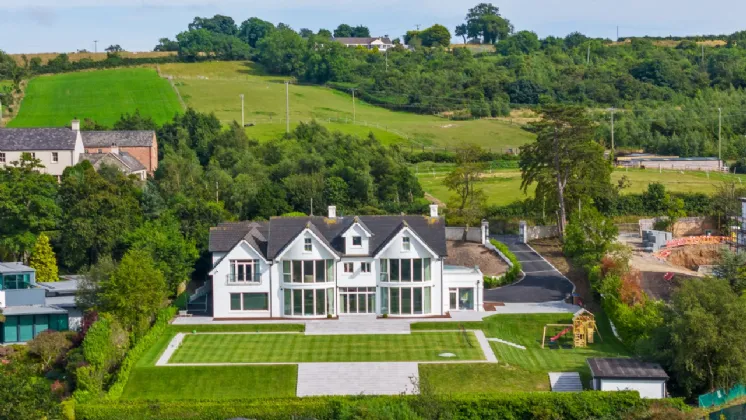GROUND FLOOR: (Covered Entrance Porch)
Hardwood panelled entrance door with glazed side panels.
RECEPTION HALL: 34'6" x 16'0" (10.52m x 4.88m)
Feature staircase to first floor, double height ceiling, large format tiled floor, recessed lighting, corniced ceiling. Access to comms cupboard with cloaks space.
LIVING ROOM: 19'6" x 19'5" (5.94m x 5.92m)
Composite wood strip floor, fire surround with gas inset and granite hearth, corniced ceiling, fitted plantation shutters.
SITTING ROOM: 23'5" x 19'7" (7.14m x 5.97m)
Wood burning stove with slate surround and beam mantle, composite wood strip floor, corniced ceiling, fitted plantation shutters.
OPEN PLAN KITCHEN/LIVING/DINING: 55'6" x 23'10" (16.92m x 7.26m)
At widest points. Luxury bespoke fitted kitchen with marble worktops, Porcelain sink unit with mixer taps and hot water tap, integrated dishwasher, integrated larder fridge, integrated larder freezer, integrated wine fridge, recess for gas range with concealed extractor hood, full length glazing with bi-folding doors out to the patio and gardens with panoramic views across Belfast Lough. Living area. Large format tiled floor, corniced ceiling, recessed lighting, walk in pantry.
SNUG/PLAYROOM: 17'7" x 12'7" (5.36m x 3.84m)
Large picture window with glazed door to patio and gardens, panoramic views across Belfast Lough, fitted plantation shutters, corniced ceiling.
DINING ROOM: 21'4" x 16'4" (6.5m x 4.98m)
Large picture window with panoramic views, composite wood strip floor, corniced ceiling.
CLOAKROOM:
Low flush WC, wash hand basin with vanity unit below, fully tiled walls, tiled floor.
HOME OFFICE: 13'1" x 8'5" (4m x 2.57m)
Recessed lighting.
REAR HALLWAY: 22'8" x 18'10" (6.9m x 5.74m)
At widest points. Feature slate walls, staircase to First Floor. Access to car port. Large format ceramic tiled floor.
UTILITY ROOM: 12'2" x 7'6" (3.7m x 2.29m)
Fitted high and low level units, stainless steel sink unit with mixer taps, plumbed for washing machine, space for tumble dryer, glazed PVC door access to side, large format ceramic tiled floor.
FIRST FLOOR:
SPACIOUS LANDING: (11.2m x 6.45m)
Average. Could be used as children's play room or home office space. Access to eaves storage.
PRINCIPAL BEDROOM: 28'1" x 20'4" (8.56m x 6.2m)
Floor to ceiling bay window with panoramic sea views, recessed lighting, corniced ceiling.
DRESSING ROOM: 14'12" x 9'8" (4.57m x 2.95m)
Fitted with an excellent range of wardrobes and drawers, recessed lighting.
ENSUITE BATHROOM: 19'3" x 10'4" (5.87m x 3.15m)
Suite comprising of: Low flush WC, wash hand basin, freestanding bath with mixer taps, large walk in shower, ceramic tiled floor, fully tiled walls, recessed lighting, fitted plantation shutters.
BATHROOM: 14'10" x 8'3" (4.52m x 2.51m)
Suite comprising of: Low flush WC, wash hand basin, freestanding bath with mixer taps, sea views, fitted plantation shutters, recessed lighting.
BEDROOM 2: 24'9" x 20'4" (7.54m x 6.2m)
Corniced ceiling, recessed lighting, floor to ceiling bay window with panoramic sea views.
WALK IN DRESSING ROOM:
Hanging space and drawers.
ENSUITE:
Suite comprising of: Low flush WC, wash hand basin, large tiled shower enclosure, tiled floor, fully tiled walls, recessed lighting, chrome heated towel radiator.
BEDROOM 3: 19'0" x 18'5" (5.8m x 5.61m)
Fitted plantation shutters, corniced ceiling, recessed lighting. Access to Games Room.
ENSUITE SHOWER ROOM:
Suite comprising of: Low flush WC, wash hand basin, large tiled shower enclosure, tiled floor, fully tiled walls, chrome heated towel radiator, recessed lighting.
GAMES ROOM/CINEMA ROOM: 37'6" x 18'11" (11.43m x 5.77m)
Feature slatted panelled walls, bar area with stainless steel sink unit with mixer taps, double opening glazed doors to Juliet Balcony with views across Belfast Lough, access to rear landing.
REAR LANDING:
Staircase to rear hallway, feature slate walls, storage cupboards, access to Gym.
GYM: 48'7" x 25'7" (14.8m x 7.8m)
Recessed lighting.
SECOND FLOOR:
SHOWER ROOM:
Suite comprising of: Low flush WC, wash hand basin, corner tiled shower enclosure, fully tiled walls, tiled floor, chrome heated towel radiator, fitted plantation shutters, sea views.
BEDROOM 4: 26'6" x 13'10" (8.08m x 4.22m)
At widest points. Feature circular windows with fitted plantation shutters. Storage cupboard with gas boiler and 'Warmflow' hot water tank.
BEDROOM 5: 21'2" x 20'3" (6.45m x 6.17m)
Average. Sea views from one aspect. Fitted plantation shutters.
OUTSIDE:
GARAGE: 35'0" x 24'5" (10.67m x 7.44m)
Twin opening hardwood doors, excellent range of fitted units, power and light.
GARDEN ROOM: 32'11" x 24'5" (10.03m x 7.44m)
Power and light.

