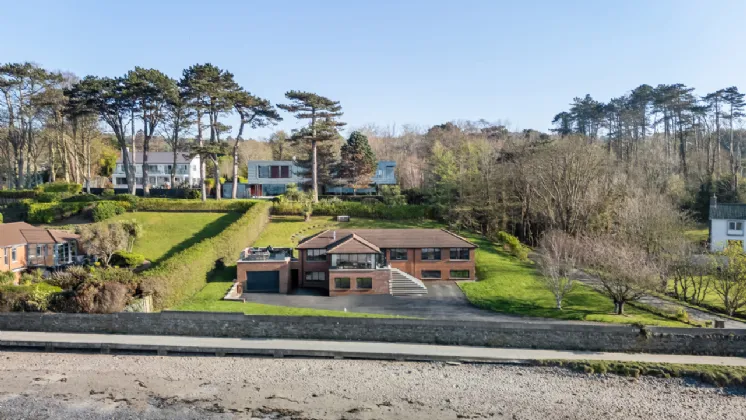GROUND FLOOR:
uPVC double glazed front door with double glazed side panel.
CLOAKROOM:
Low flush WC, wash hand basin with mixer tap and tiled splash back, ceramic tiled floor, low voltage spot lights.
LIVING ROOM: 29'1" x 15'7" (8.86m x 4.75m)
Contemporary double sided gas fire to kitchen and dining, sliding doors to balcony, window seating, panoramic sea views, low voltage spot lights, tiled floor.
KITCHEN/DINING: 21'3" x 19'9" (6.48m x 6.02m)
Modern fully fitted kitchen with excellent range of high and low level units, quatz worktops and upstand, large island, 1.5 bowl sink unit with Quooker hot water tap, integrated dishwasher, integrated fridge freezer, integrated double combi oven with plate warmer, integrated twin fridge. Dining area, uPVC double glazed door to raised terrace with panoramic sea views, tiled floor throughout.
UTILITY ROOM: 12'6" x 8'0" (3.8m x 2.44m)
High and low level units, stainless steel single drainer sink unit with mixer taps, washing machine, tumble dryer, American fridge freezer, gas boiler, door to rear.
BEDROOM 4: 13'1" x 7'8" (4m x 2.34m)
Outlook to private rear garden. Low voltage spot lights.
BATHROOM: 9'8" x 7'8" (2.95m x 2.34m)
Contemporary suite comprising of low flush WC, freestanding bath with feature chrome mixer tap, wash hand basin with vanity storage, large walk in shower with chrome thermostatic shower unit. Chrome heated towel rail, tiled floor, part tiled walls.
BEDROOM 1: 22'3" x 13'9" (6.78m x 4.2m)
Fitted sliding wardrobes, freestanding bath with feature chrome mixer tap and tiled surround, panoramic sea views. Built in shelving, low voltage spot lights.
ENSUITE SHOWER ROOM:
Low flush WC, twin wash hand basins with chrome mixer tap, large walk in shower with chrome thermostatic shower unit, chrome heated towel rail, extractor fan, ceramic tiled floor, part tiled walls..
LOWER GROUND FLOOR:
BEDROOM 2: 12'2" x 10'1" (3.7m x 3.07m)
Sea views.
STUDY: 12'9" x 6'10" (3.89m x 2.08m)
Under stairs storage cupboard.
SHOWER ROOM:
Low flush WC, wash hand basin, large walk in shower.
GAMES ROOM: 25'4" x 15'3" (7.72m x 4.65m)
Bar, pool table, uPVC double glazed door to front. Feature fireplace with tiled hearth, cast iron gas stove. Sea views.
BEDROOM 3: 12'2" x 10'0" (3.7m x 3.05m)
OUTSIDE:
Front, side and rear garden in lawns with paved patio areas. Sea views from top bench. Tarmac driveway providing generous parking and turning space. Outside tap, outside power points.
GARAGE: 17'11" x 17'3" (5.46m x 5.26m)
ENTRANCE PORCH:
Hardwood glazed inner door to
ENTRANCE HALL:
Spacious entrance hall, sea views, laminate wood flooring, low voltage spot lights, access to roof space.

