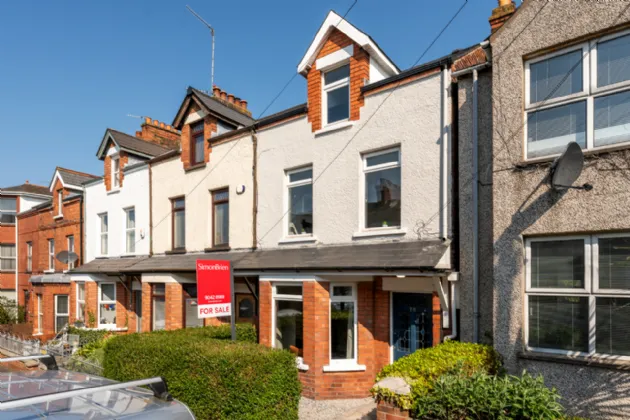GROUND FLOOR:
Hardwood entrance door with stained glass inset.
ENTRANCE HALL:
Half panelled walls, laminate parquet wood flooring.
LIVING ROOM: 12'12" x 10'12" (3.96m x 3.35m Into bay)
Hardwood fire surround with tiled inset and gas fire.
DINING ROOM: 10'0" x 10'0" (3.05m x 3.05m)
Laminate parquet wood flooring, solid fuel open fireplace and surround, storage cupboard with gas boiler, large storage cupboard under stairs.
KITCHEN: 10'1" x 6'12" (3.07m x 2.13m)
Excellent range of high and low level fitted units, single drainer sink unit with mixer taps, integrated washing machine, integrated fridge freezer, integrated dishwasher, 4 ring ceramic hob with concealed extractor and under oven, laminate parquet wood flooring, recessed lighting, PVC glazed door to rear courtyard.
FIRST FLOOR RETURN: (Bathroom)
Low flush WC, wash hand basin, panelled bath with mixer taps and shower fitment, crittall style shower panel, heated towel radiator, partly tiled walls, recessed lighting.
FIRST FLOOR:
BEDROOM 2: 14'12" x 9'1" (4.57m x 2.77m At widest points)
Feature decorative cast iron fireplace.
BEDROOM 3: 10'0" x 8'12" (3.05m x 2.74m)
SECOND FLOOR:
BEDROOM 1: 20'0" x 10'10" (6.1m x 3.3m Average)
Feature decorative cast iron fireplace, dormer window and velux window, recessed lighting.
ENSUITE:
Low flush WC, wash hand basin, tiled shower with instant heat electric shower unit, recessed lighting.
OUTSIDE:
Fully enclosed and private paved courtyard with raised deck, flowerbed with plants, gardens store with power and light, water supply, outside lighting.

