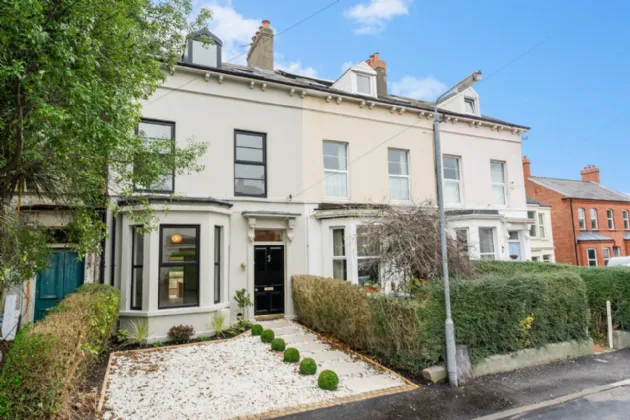ENTRANCE:
Hardwood front door leading into...
SPACIOUS RECEPTION HALL:
Solid engineered herringbone hardwood flooring, electrics cupboard, recessed spotlighting, decorative cornicing, access to dining room
DINING ROOM: 12'3" x 11'2" (3.73m x 3.4m)
Solid engineered herringbone hardwood flooring, outlook to rear, access to living room
LIVING ROOM: 14'5" x 12'5" (4.4m x 3.78m)
Open feature marble fireplace with cast iron inset, tiled hearth and marble surround, solid engineered herringbone hardwood flooring, outlook to front, cornice ceiling
BESPOKE LUXURY FITTED KITCHEN: 18'3" x 10'4" (5.56m x 3.15m)
Fantastic range of high and low level units, quartz work surface, 5 ring electric hob, integrated combi grill and microwave, integrated oven, integrated fridge and freezer, larder cupboard with brand new gas boiler, plumbed for washing machine, space for tumble dryer, island unit with quartz work surface, stainless steel sink unit with Quooker tap, integrated dishwasher, ample storage, casual dining, tiled flooring, recessed spotlighting, sliding doors leading to rear garden
FIRST FLOOR LANDING:
Cornice ceiling, access to WC
BEDROOM 2: 12'7" x 10'11" (3.84m x 3.33m)
Outlook to side and rear, access to roofspace, recessed spotlighting
WC:
White suite comprising with low flush WC, floating wash hand basin with mixer tap and Lusso stone tiled splashback, tiled flooring, recessed spotlighting, cornice ceiling
PRINCIPLE BEDROOM: 17'4" x 13'2" (5.28m x 4.01m)
Outlook to front, decorative ceiling rose, cornice ceiling, access to Jack & Jill en-suite
JACK & JILL ENSUITE:
White suite comprising of high flush WC, Lusso stone wash hand basin with mixer tap and tiled splashback with storage below, stand alone bath with hot and cold tap and telephonic hand set, walk in thermostatic controlled shower with handset and rainfall shower head, partly tiled walls, tiled floor, cornice ceiling, recessed spotlighting
SECOND FLOOR LANDING:
Recessed spotlighting
BEDROOM 3: 12'10" x 11'5" (3.9m x 3.48m)
Velux window, outlook to front, recessed spotlighting, access to roofspace
ENSUITE SHOWER ROOM:
White suite comprising, low flush WC, wash hand basin with mixer tap and Lusso stone tiled splashback with storage below, walk in thermostatically controlled shower with rainfall shower head and handset, partly tiled walls, tiled flooring, velux window, chrome heated towel rail
BEDROOM 4: 11'9" x 10'5" (3.58m x 3.18m)
Recessed spotlighting, outlook to rear with fantastic views over Cavehill and Belfast Lough
OUTSIDE:
Externally to the front there is a loose stone pebbled driveway with planting and shrubs.
Rear garden laid in lawns with paved patio, ideal for outdoor entertaining.
PRINCIPAL BEDROOM: 17'4" x 13'2" (5.28m x 4.01m)
Outlook to front, decorative ceiling rose, cornice ceiling, access to Jack & Jill en-suite

