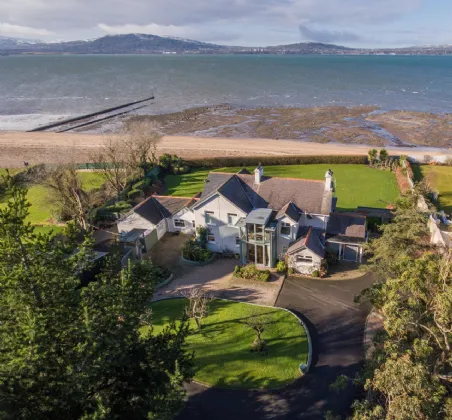GROUND FLOOR:
ENTRANCE HALL:
Double opening panelled entrance doors. Marble tiled floor. Feature glazed panelled walls and side panels with views to Belfast Lough. Recessed lighting. Inner hardwood glazed panelled front door with side panels and attractive fan light.
SPACIOUS RECEPTION HALL:
Solid wooden flooring, corniced ceiling, wall light wiring. Walk-in cloakroom, built-in storage and gas fired central heating boiler.
UTILITY ROOM: 12'8" x 8'9" (3.86m x 2.67m)
Fully fitted with high and low level units, plumbed for washing machine, piped for gas tumble dryer, circular inset stainless steel sink unit with mixer tap, bookshelves, ceramic tiled floor, recessed lighting.
CLOAKROOM/WC:
Contemporary white suite comprising: Low flush WC. Wash hand basin with mixer taps. Wooden floor. Access to under stairs storage cupboard. Recessed lighting.
DRAWING ROOM (SPLIT LEVEL): 28'6" x 26'9" (8.69m x 8.15m)
Magnificent drawing room commanding unrivalled views over Belfast Lough to County Antrim shoreline. Feature hole in the wall fireplace with open fire, dog grate, beam mantle, natural stone hearth and purpose built seating surround. Corniced ceiling. Picture rail. Wall light wiring. Feature vaulted ceiling over lower level. Natural slate floor (under heated). Two sets of double opening French doors to private gardens and patio area.
DINING ROOM: 20'12" x 10'12" (6.4m x 3.35m)
Hardwood floor. Full length windows and sliding doors leading to landscaped front gardens. Corniced ceiling. Recessed lighting. 14 seater dining table.
SPACIOUS KITCHEN WITH CASUAL DINING AND LIVING SPACE: 27'10" x 18'3" (8.48m x 5.56m)
Both areas benefit from under floor heating. Fitted with an excellent range of high and low level painted units with polished granite worktops, inset stainless steel sink unit with period mixer tap with Insinkerator, Neff 4 ring gas hob and under oven with stainless steel extractor hood, Belling integrated dishwasher, Samsung American fridge freezer, Pewter grey 2 ring gas Aga. Central island unit with breakfast bar and Viking wine cooler. Open to living area.
LIVING SPACE: 19'6" x 12'0" (5.94m x 3.66m)
Picture rail. Feature hole in the wall gas fire. Large picture window with views over rear gardens to Belfast Lough and County Antrim.
GARDEN ROOM: 19'9" x 13'6" (6.02m x 4.11m)
Large picture window with magnificent views, vaulted ceiling, ceramic tiled floor, double opening French doors with fanlight above, doors leading to extensive deck area and feature gardens.
GUEST SUITE/BEDROOM 4: 15'1" x 11'2" (4.6m x 3.4m)
Views to Belfast Lough. Corniced ceiling. Recessed lighting.
GUEST ENSUITE SHOWER ROOM:
Contemporary white suite comprising: Large walk-in fully tiled shower area, vanity unit with feature circular wash hand basin and chrome mixer tap, low flush WC, tiled walls, ceramic tiled floor, heated towel radiator, large wall mirror. Recessed lighting.
FIRST FLOOR:
MASTER BEDROOM: 16'5" x 15'9" (5m x 4.8m)
Magnificent views to Belfast Lough. Fitted with built-in wardrobes with mirrored sliding doors. Corniced ceiling. Recessed lighting. Access to large full height floored roof space.
ENSUITE BATHROOM: 14'7" x 9'8" (4.45m x 2.95m)
Contemporary white suite comprising: Feature oval bath, large walk-in fully tiled shower area, vanity unit with feature circular wash hand basin, chrome mixer tap and large illuminated mirror, wall mounted WC and bidet, window shutters, views along County Down coastline. Recessed lighting.
DRESSING ROOM:
Fitted with built-in wardrobes and vanity area. Recessed lighting.
BEDROOM 2: 13'2" x 10'9" (4.01m x 3.28m)
Views to Belfast Lough. Built-in wardrobes. Corniced ceiling. Recessed lighting.
BEDROOM 3: 11'8" x 10'1" (3.56m x 3.07m)
Views to Belfast Lough. Built in wardrobes. Recessed lighting. Stairway to:
UPPER LEVEL/BEDROOM AREA: 14'12" x 8'10" (4.57m x 2.7m)
Vaulted ceiling, velux windows, access to storage space into eaves.
SHOWER ROOM:
White suite comprising: Large fully tiled shower with thermostatic power shower, vanity unit with inset wash hand basin, low flush WC, partly tiled walls, ceramic tiled floor, heated towel radiator, large wall mirror, window shutters. Recessed lighting.
STUDY/POTENTIAL BEDROOM: 22'6" x 10'10" (6.86m x 3.3m)
Full length windows with sliding doors and Juliet Balcony overlooking front garden. Corniced ceiling, recessed lighting.
OUTSIDE:
The property occupies a private mature site with landscaped gardens laid in lawns, deck area, patio area and mature shrubs. There is also direct pedestrian access to the coastal path. An attractive pillar entrance, with secure automated entrance gates, leads down a sweeping driveway to generous parking to the front and side of the property.
GARAGE: 15'4" x 10'2" (4.67m x 3.1m)
Roller door. Power and light.
WORKSHOP: 22'2" x 19'2" (6.76m x 5.84m)
Up and over motorised door. Service door. Power and light.
Prefabricated steel construction with Kingspan 80mm insulated panels.
Outside lighting and water supply.

