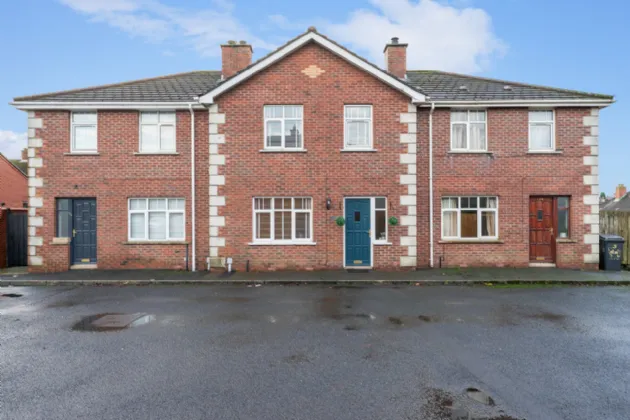:
132 Ashmount Park is an attractive townhouse occupying a private site off the Holywood Road. Located in a popular residential area and close to a number of amenities in East Belfast including shops, restaurants, and recreational facilities.
The property layout comprises an entrance hall, living room with an array of natural light, an open plan contemporary kitchen into dining room with feature breakfast bar and access to rear garden.
On the first floor, there are three good sized bedrooms and a bathroom in white suite. Outside, the property enjoys an enclosed rear garden with raised decked patio area.
Convenient to a wide range of amenities, local schools, shops and public transport links, Belfast City Centre, the Outer Ring, Titanic Quarter and Holywood Exchange are all within easy reach. Early viewing in advised.
ENTRANCE:
Hardwood front door to
HALLWAY:
Stripped hardwood floor leading to
LOUNGE: 14'6" x 11'1" (4.42m x 3.38m)
Open fire
KITCHEN: 17'7" x 11'2" (5.36m x 3.4m)
Contemporary kitchen comprising of a range of high and low level units, sink unit with mixer taps, 4 ring hob with extractor hood, integrated oven, integrated dishwasher, plumbed for washing machine, space for fridge and freezer. Feature breakfast bar, open plan into formal dining sppace and access to rear garden
LANDING:
Access to loft via ladder
BEDROOM 1: 11'1" x 11'1" (3.38m x 3.38m)
BEDROOM 2: 14'7" x 8'9" (4.45m x 2.67m)
BEDROOM 3: 11'6" x 8'8" (3.5m x 2.64m)
BATHROOM:
Comprising off 3 piece suite, pannelled bath with overhead shower and glass shower screen. Low flush WC, wash hand basin with mixer tap, splash back and vanity unit with storage. Tiled floor, extractor fan and part tiled walls

