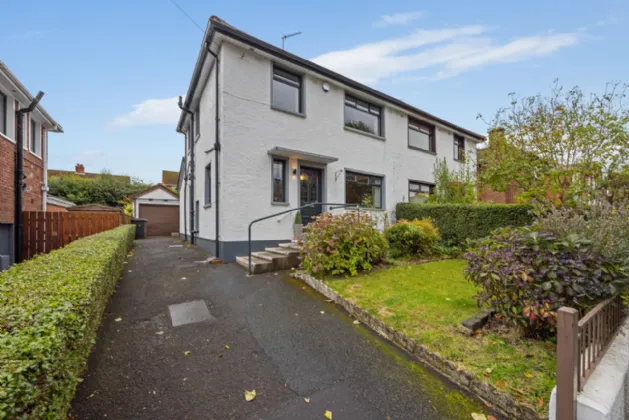ENTRANCE HALL:
Single glazed door inset, ceramic tiled floor.
CLOAKROOM:
White suite comprising push button WC, wash hand basin with mixer taps, ceramic tiled floor.
LIVING ROOM: 21'3" x 10'5" (6.48m x 3.18m)
Marble fire place inset with hearth, laminate wood flooring, double glazed solid wood doors to conservatory.
CONSERVATORY: 10'1" x 8'5" (3.07m x 2.57m)
KITCHEN: 16'6" x 9'7" (5.03m x 2.92m)
Excellent range of modern high and low level units, 1.5 bowl sink unit with mixer taps, quartz work surface, 4 ring electric hob, stainless steel extractor fan and double oven, [...fridge freezer], integrated dishwasher, luxury vinyl tiling, spotlighting.
FIRST FLOOR LANDING:
Access to linen cupboard, wall mounted gas boiler.
BEDROOM 1: 18'1" x 10'0" (5.5m x 3.05m)
Built in wardrobes, luxury vinyl tiling, dressing area and shower cubicle with thermostatically controlled shower head, extractor fan, wash hand basin with mixer taps.
BEDROOM 2: 11'3" x 10'4" (3.43m x 3.15m)
BATHROOM:
White suite comprising panelled bath with mixer taps and thermostatic shower head, vanity unit with mixer taps, push button WC, part tiled walls, ceramic tiled flooring with spotlighting.
OUTSIDE:
Paved patio to rear with shrub beds leading to garden laid out in lawns with trees and hedging.
DETACHED GARAGE:
Outside tap and lighting.

