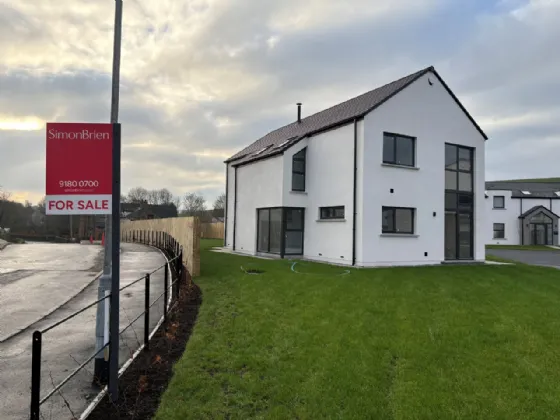Key Features
Stunning Detached home in an area of resounding natural beauty just minutes drive from the shores of Strangford Lough, Killinchy Village, Lisbane, Comber town centre.
Newly constructed by Fraser Partners, the property has been constructed to a high standard of construction and specification throughout.
Open plan kitchen/living/dining space fully fitted high quality kitchen with island unit, integrated appliances and quartz worktops.
Excellent utility room with sink and range of units
Four good sized bedrooms including principal bedroom with separate wardrobe and ensuite
Panasonic Air Source Heat Pump heating system has been installed with underfloor heating to the ground floor
Bitmac driveway
Good gardens to front and rear finished in turfed lawn & paved patio
Ring doorbell fitted
High “B” energy performance rating
10 year NHBC warranty
Please note that the internal images used are of a similar home in the same development.
Description
This stunning detached property is not only a fine example of contemporary architecture, it is a spacious modern home offering just over 1800sqft of internal space. The entrance hall is bright and airy and welcomes guests into the ground floor which is perfectly laid out with a good sized utility room, downstairs wc, separate lounge with feature wood burning stove and open plan kitchen/living/dining space. The stylish kitchen has been fitted with an excellent range of units including an island unit with an induction hob with extraction and storage. The kitchen has been designed to maximise storage whilst housing integrated appliances including fridge/freezer, dishwasher, induction hob with extraction and electric oven.
To the first floor the property there is a bright landing which access the main shower room and 4 good sized bedrooms. The principal bedroom has a feature large window and includes a separate wardrobe and an ensuite which has been finished to include both a shower and a bath. The homes in this small development have been designed and built by longstanding family firm, Fraser Partners who have bult many quality homes for over 50 years and are now in their third generation. This property will not only be in “ready to move into” condition it will also be a greener and more energy efficient home to run for the new owner. The property has been designed and fitted with an air source heat pump heating system with under floor heating to the ground floor and constructed with a high level of insulation to the build and is set to achieve a high “B” energy rating once complete.
Viewings are highly recommended and can be arranged by private appointment through our Newtownards office on 02891800700.
Please note that the images used are of a similar home in the same development.
Rooms
GROUND FLOOR:
KITCHEN: 11'6" x 9'10" (3.5m x 3.0m)
DINING: 10'6" x 10'6" (3.2m x 3.2m)
UTILITY: 11'6" x 6'7" (3.5m x 2.0m)
FAMILY ROOM: 14'5" x 13'5" (4.4m x 4.1m)
LOUNGE: 13'5" x 15'5" (4.1m x 4.7m)
HALLWAY: 8'2" x 4'11" (2.5m x 1.5m)
FIRST FLOOR:
BEDROOM 1: 13'5" x 12'10" (4.1m x 3.9m)
ENSUITE: 8'10" x 6'11" (2.7m x 2.1m)
DRESSING ROOM: 5'11" x 5'3" (1.8m x 1.6m)
BEDROOM 2: 13'9" x 9'6" (4.2m x 2.9m)
BEDROOM 3: 11'10" x 9'10" (3.6m x 3.0m)
BEDROOM 4: 11'10" x 9'10" (3.6m x 3.0m)
SHOWER ROOM: 13'9" x 4'7" (4.2m x 1.4m)

