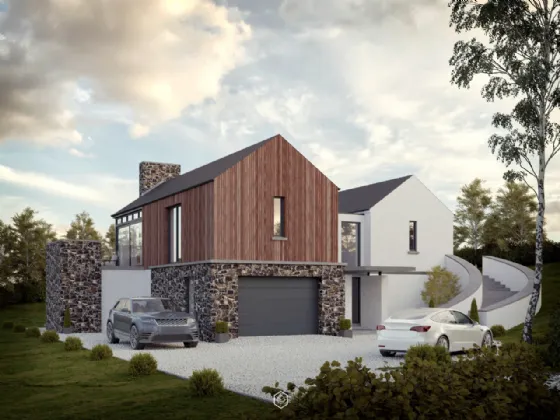Key Features
O.5 Acre Building Site
Full Planning Permission Granted for a detached split-level house
Modern architecture, C. 2415 sq. ft. Garage: C.290 sq.ft
Panoramic, far-reaching views over the Irish Sea
Description
We are delighted to offer this stunning, elevated, building site offering far reaching views over open countryside and across the Irish Sea to Scotland. Extending to circa 0.5 of an acre, Full Planning Permission has been granted for a beautiful detached, two storey, dwelling along with integral garage. The current design showcases a lovely blend of smooth render, natural stone and larch clad exterior walls, and dark slate roof covering.
Set off a private concrete laneway, the location offers a rare combination of tranquility, and convenience Kircubbins’ shoreline and the award winning beach at Ballywalter.
The current proposed dwelling offers accommodation measuring 2415 sq.ft (not including integral garage) with spacious entrance hall, living room, outdoor terrace, large open plan kitchen/ living/ dining area all making the most of views of the surrounding area. In addition, there is a utility, cloakroom, laundry room, four bedrooms – two with en suites, plus a family bathroom.
PLANNING SUMMARY
Planning Reference – LA06/2021/1159/F
Full planning approval Granted for new dwelling and integral garage.
Dwelling: 2415sq.ft, Garage: 290sq.ft, Total area: 3085sq.ft
PRICE
Offers around £125,000 (One Hundred and Twenty Five Thousand Pounds Sterling).
VIEWING
Viewing is strictly by appointment through our Newtownards Office, 02891 800700.

