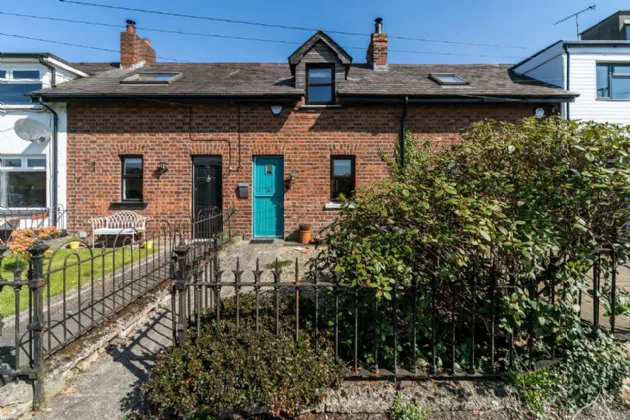BARN STYLE SOLID WOOD DOOR TO:
LIVING ROOM: 14'11" x 13'2" (4.55m x 4.01m)
Herringbone style wood floor, Mazona multi fuel stove, double sliding doors to
KITCHEN/DINING AREA: 18'1" x 12'3" (5.52m x 3.73m)
Herringbone style wooden floor, range of high and low level units, quartz worktops, under bench electric oven, 4 ring ceramic hob, Cople glass extractor fan, integrated fridge freezer, centre island with mixer tap in twin old Belfast sink, integrated dishwasher, Beko integrated washing machine, feature exposed birch wall and timber wood ceiling with spotlights, glazed wooden door leading outside
FIRST FLOOR LANDING:
Spotlights
MAIN BEDROOM: 15'3" x 10'4" (4.66m x 3.15m)
Laminate wood floor, spotlights, built in wardrobe, cupboard with water tank, exposed wooden beams
BEDROOM 2: 11'3" x 10'3" (3.43m x 3.13m)
Laminate wood floor, good selection of built in furniture
BATHROOM:
Tiled floor, part tiled walls, spotlights, velux window, low flush WC, extractor fan, pedestal wash hand basin with vanity unit, bath with rainhead style shower above and glass shower curtain
OUTSIDE:
Wrought iron gates to the front with cobbled pavedpath and gravel front. Rear garden with paved sitting area and selection of plants and shrubs with cement boiler house with oil fired boiler and PVC oil tank

