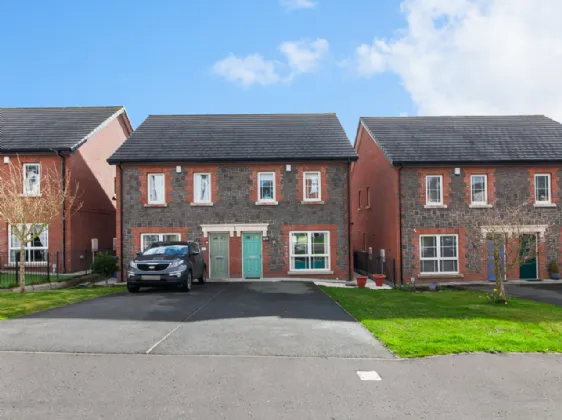GROUND FLOOR:
FRONT:
uPVC front door.
ENTRANCE HALL:
Wall paneling and tiled floor.
LOUNGE: 13'1" x 11'5" (4m x 3.48m)
KITCHEN/ DINING: 1'7" x 15'7" (0.48m x 4.75m)
Excellent range of high and low level gloss units, single bowl sink unit with mixer tap and drainer. Four ring gas hob with overhead extractor unit and underneath oven. Integrated dishwasher, integrated fridge and freezer, tiled floor, recessed lighting, open plan into dining room and patio doors to rear.
OUTSIDE:
Off street driveway parking to front. Enclosed rear garden lain in lawn, paved patio area for alfresco dining, raised paved patio area, outside light and tap.
WC:
Comprises of low flush WC, pedestal wash hand basin with mixer tap, tiled splash back, ceramic tiled floor and built in storage.
FIRST FLOOR:
LANDING:
Built in storage and access to loft.
BEDROOM ONE: 13'9" x 9'8" (4.2m x 2.95m)
Range of fitted units.
ENSUITE:
Comprises of enclosed corner shower unit with tiled walls and glass shower screen. Low flush WC, ceramic bowl sink unit with tiled splash back, underneath vanity storage, chrome heated towel rail, tiled floor, recessed lighting and extractor fan.
BEDROOM TWO: 9'10" x 7'11" (3m x 2.41m)
BEDROOM THREE: 10'3" x 7'3" (3.12m x 2.2m)
BATHROOM:
Comprises of paneled bath with overhead shower and glass shower screen, low flush WC, ceramic bowl sink unit with mixer tap and splash back. Recessed lighting, extractor fan and tiled floor.

