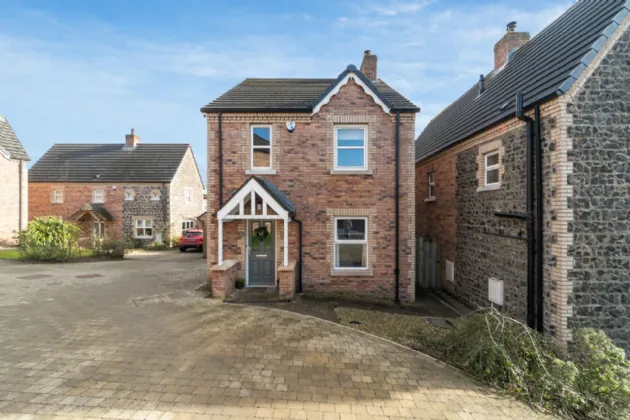RECEPTION HALL:
Composite front door to reception hall with tiled floor and spotlights
DOWNSTAIRS WC:
Tiled floor, low flush WC, pedestal wash hand basin and extractor fan
LIVING ROOM: 16'2" x 10'6" (4.92m x 3.20m)
Tiled floor, wood burning stove with granite hearth
KITCHEN/DINING AREA: 17'10" x 10'8" (5.44m x 3.26m)
Spotlights, tiled floor, range of high and low level units, 1.5 bowl stainless steel sink unit, 4 ring gas hob, electric oven, extractor fan, glass splash back, integrated fridge freezer, integrated dishwasher, centre island, double uPVC doors leading outside
FIRST FLOOR LANDING:
Access to roofspace via pull down ladder, storage cupboard and hotpress
MAIN BEDROOM: 11'7" x 10'3" (3.52m x 3.13m)
Laminate wood floor
ENSUITE SHOWER ROOM:
Tiled floor, low flush WC, pedestal wash hand basin, fully tiled shower cubicle, chrome heated towel rail
BEDROOM 2: 8'10" x 8'9" (2.68m x 2.67m)
Laminate wood floor
BEDROOM 3: 8'9" x 8'7" (2.67m x 2.61m)
Laminate wood floor
BATHROOM:
Tiled floor, low flush WC, pedestal wash hand basin, fully tiled corner shower cubicle with rainhead shower, free standing bath
OUTSIDE:
Paved driveway parking to the side for two vehichles. Enclosed rear garden in lawn with double sided fence and paved sitting area.
SHED:
Power, light and insulated

