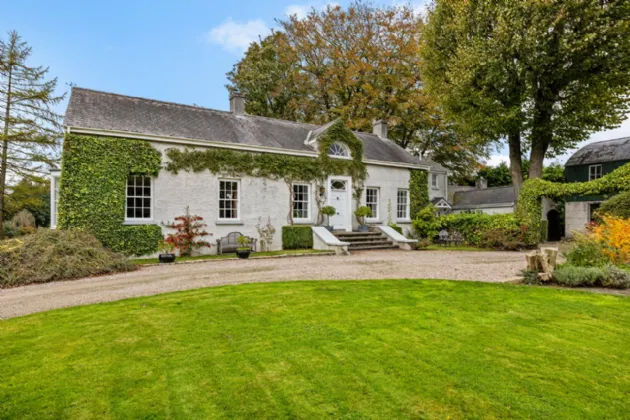GROUND FLOOR:
RECEPTION HALL: 19'2" x 14'8" (5.84m x 4.47m)
Solid pine flooring.
LIVING ROOM: 25'6" x 21'9" (7.77m x 6.63m)
Original Georgian Marble Fireplace, multi fuel burning stove, South Facing Bay Window solid pine flooring.
FAMILY ROOM: 21'1" x 12'6" (6.43m x 3.8m)
Original Georgian Marble Fireplace.
KITCHEN: 18'6" x 8'5" (5.64m x 2.57m)
High and low level units, inset sink, induction hob, electric oven, recess for fridge, breakfast bar, recess for microwave, sliding doors to rear.
UTILITY ROOM: 9'5" x 8'3" (2.87m x 2.51m)
High and low level units, Belfast Sink.
CLOAKROOM:
Low flush WC, plumbed for washing machine, vented for tumble dryer.
FIRST FLOOR:
LANDING: 21'5" x 20'6" (6.53m x 6.25m (at widest points))
Airing cupboard, additional storage, solid pine flooring.
BEDROOM 1: 19'2" x 12'12" (5.84m x 3.96m (at widest points including dressing area))
Solid pine flooring, dual aspect.
BEDROOM 2: 19'8" x 8'9" (6m x 2.67m)
Built in wardrobes and additional storage.
BEDROOM 3: (5.18m x 2.62m)
Built in wardrobe.
BATHROOM:
Coloured suite, panelled bath, WC and wash hand basin vanity unit.
SHOWER ROOM:
Fully panelled shower enclosure with power shower, low flush WC, pedestal wash hand basin.
BASEMENT:
Range of storage areas, shelving, condensing oil fired boiler, 2 external doors. Accessed from inside.
APARTMENT ANNEX:
BEDROOM/STUDY: 13'7" x 10'1" (4.14m x 3.07m)
LIVING / DINING: 17'5" x 15'4" (5.3m x 4.67m)
Attractive feature fireplace, open fire.
KITCHEN/CASUAL DINING: 15'2" x 11'2" (4.62m x 3.4m)
High and low level units, inset sink, four ring hob, electric oven, recess for fridge freezer, plumbed for dishwasher, desk area.
OUTSIDE:
RECEPTION/DINING HALL: 19'2" x 14'8" (5.84m x 4.47m)
Solid pine flooring.
UTILITY/BOOT ROOM: 9'5" x 8'3" (2.87m x 2.51m)
High and low level units, Belfast Sink, plumbed for dishwasher.
CLOAKROOM/SHOWER ROOM:
WC, wash hand basin, electric shower, plumbed for washing machine.
BEDROOM: 13'8" x 11'1" (4.17m x 3.38m)
ENSUITE::
Coloured suite comprising: Panelled bath with mixer taps, telephone hand shower, low flush WC, pedestal wash hand basin.
SHED: 55'7" x 29'2" (16.94m x 8.9m)

