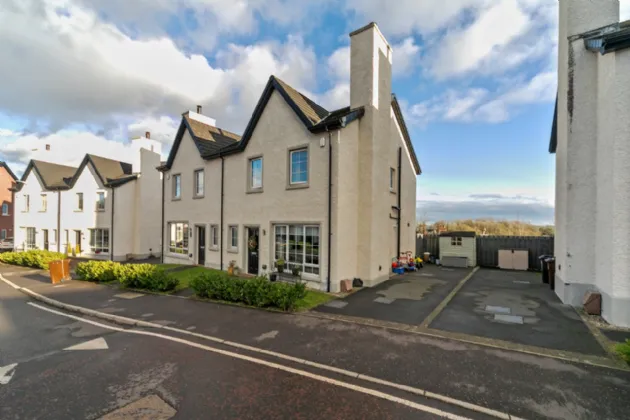ENTRANCE HALL:
uPVC front door to reception hall
WC: 7'9" x 3'7" (2.36m x 1.1m)
Low flush WC, pedestal wash hand basin, chrome heated towel rail
LOUNGE: 14'12" x 10'7" (4.57m x 3.23m)
Wood burning stove with tiled hearth and solid wood beam
KITCHEN/DINING: 18'11" x 13'2" (5.77m x 4.01m)
GARDEN ROOM: 9'9" x 8'10" (2.97m x 2.7m)
FIRST FLOOR:
MASTER BEDROOM: 13'1" x 10'7" (4m x 3.23m)
Laminate wood floor, good range of built in furniture
ENSUITE: 7'8" x 3'7" (2.34m x 1.1m)
Part tiled, low flush WC, pedestal wash hand basin with vanity unit, fully tiled shower cubicle with rainhead above
BEDROOM 2: 10'7" x 10'2" (3.23m x 3.1m)
Laminate wood floor
BEDROOM 3: 9'10" x 8'0" (3m x 2.44m)
Laminate wood floor
BATHROOM: 8'0" x 5'9" (2.44m x 1.75m)
Tiled floor, low flush WC, pedestal wash hand basin, bath with tiled wall, shower above and shower curtain
KITCHEN/DINING/LIVING AREA: 18'11" x 13'2" (5.77m x 4.01m)
Range of high and low level units, quartz worktops, double electric oven, gas hob, stainless steel extractor fan, inset stainless steel sink unit, integrated fridge freezer, integrated dishwasher, integrated washer dryer, part tiled walls, pantry, uPVC door to patio
OUTSIDE:
Tarmac driveway to the side and enclosed rear garden in lawn with paved patio

