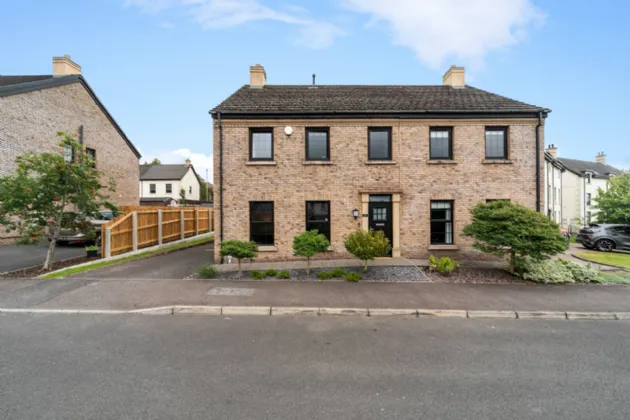COMPOSITE FRONT DOOR TO:
RECEPTION HALL:
Ceramic tiled floor
DOWNSTAIRS WC:
Tiled floor, low flush WC, pedestal wash hand basin, extractor fan
LIVING ROOM: 15'7" x 13'1" (4.74m x 3.98m)
Tiled floor, feature solid wood fireplace with electric fire
KITCHEN/DINING AREA: 19'10" x 12'2" (6.05m x 3.72m)
Tiled floor, range of high and low level uits, tiled floor, integrated fridge freezer, 'Candy' under bench electric oven, 4 ring gas hob, stainless steel extractor fan, 1.5 bowl stainless steel sink unit, integrated dishwasher, 'Candy' integrated washing machine
FIRST FLOOR LANDING:
Hotpress with 'Vaillant' gas boiler, access to floored roofspace viaq pull down ladder
PRINCIPLE BEDROOM: 12'10" x 11'7" (3.90m x 3.54m)
ENSUITE SHOWER ROOM:
Low flush WC, pedestal wash hand basin, fully tiled shower cubicle with electric shower, extractor fan
BEDROOM 2: 10'3" x 9'11" (3.12m x 3.02m)
BEDROOM 3: 9'11" x 9'5" (3.01m x 2.88m)
BEDROOM 4: 7'10" x 6'11" (2.40m x 2.10m)
BATHROOM:
Ceramic tiled floor, low flush WC, pedestal wash hand basin with single tap, bath with part tiled wall and glass shower cubicle, extractor fan
OUTSIDE:
Tarmac driveway parking to the side. Good sized enclosed rear garden with paved sitting area and plastic grass lawn. Shed with power and light

