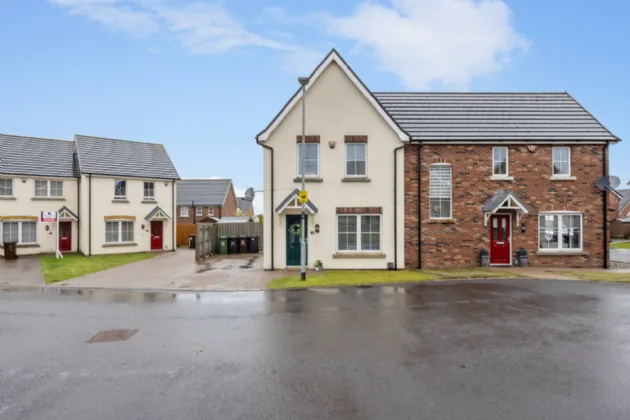ENTRANCE HALL:
uPVC front door to entrance hall with tiled floor
LIVING ROOM: 14'3" x 11'10" (4.35m x 3.60m)
Wooden floor
KITCHEN/DINING AREA:
Tiled floor, range of high and low level units, integrated fridge freezer, under bench electric oven, 4 ring gas hob, stainless steel extractor fan, 1.5 bowl stainless steel sink unit, integrated dishwasher, Ashton gas boiler, 'whirlpool' integrated washer/dryer, spotlighting
BACK HALLWAY:
Tiled floor, uPVC double glazed door leading outside
DOWNSTAIRS WC:
Tiled floor, low flush WC, spotlighting, extractor fan
FIRST FLOOR LANDING:
Shelved hotpress
MAIN BEDROOM: 14'2" x 8'8" (4.32m x 2.63m)
BEDROOM 2: 11'5" x 8'8" (3.48m x 2.63m)
BEDROOM 3: 7'5" x 6'7" (2.27m x 2.01m)
BATHROOM:
Tiled floor, low flush WC, bath with tiled wall and glass shower curtai, spotlighting, extractor fan
OUTSIDE:
Paved driveway parking for several vehichles. Good sized enclosed rear garden in lawn with paved sitting area, tap and light, wooden shed

