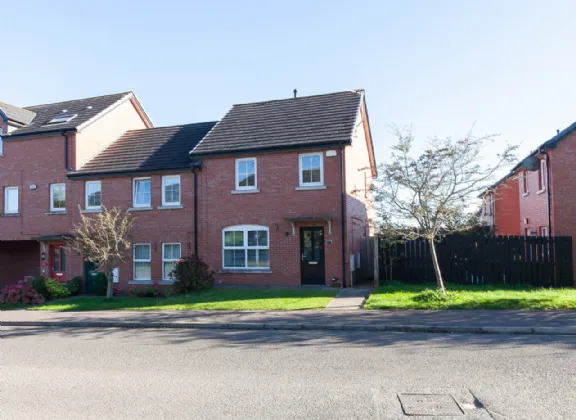Key Features
Well Presented End Townhouse In Popular Development
Three Well Appointed Bedrooms
Separate Living Room
Open Plan Kitchen Diner with Fitted Kitchen and Ample Space for Casual Dining
Downstairs WC
Family Bathroom with Modern White Suite
Fully Landscaped and Patioed Back Garden
Private off Street Parking to Rear
Gas Fired Central Heating
UPVC Double Glazing Throughout
Excellent Energy Efficiency Rating
Recently Constructed to a High Specification Throughout with Premium Fixtures and Fittings
Conveniently Located Within Close Proximity to Lisburn City Centre and Sprucefield Shopping Centre
Close to Excellent Schools, Parks, Belfast City and International Airport and Hillsborough Village
Ideally Suited to the First Time Buyer, Young Professional or Investor Alike
Early Viewing Highly Recommended S
Description
We are delighted to bring to the market this well-proportioned three-bedroom end townhouse positioned in the popular Richard Wallace development in Lisburn. Finished to a high specification throughout, the location offers ease of access for the city commuter to Belfast City Centre and both Belfast Airports. The property is also within close proximity to Lisburn City Centre, Sprucefield Shopping Centre and Hillsborough Village.
In short the property comprises of: hallway, separate living room, open plan kitchen diner with fitted kitchen and ample space for casual dining, downstairs WC, three well-proportioned bedrooms and a separate family bathroom with modern white suite.
The property further benefits from UPVC double glazing throughout, gas fired central heating, fully landscaped patioed rear garden and further allocated private parking to the rear.
With generously proportioned room sizes, bright accommodation throughout, close proximity to Belfast City Centre and main arterial transport links, this property ticks a lot of boxes for the prospective buyer. Early internal inspection is highly recommended to appreciate all this property has to offer.
Rooms
ENTRANCE HALL:
LIVING ROOM: 6'1" x 9'4" (1.85m x 2.84m)
Laminate wood floor, feature wood fireplace
KITCHEN/DINING AREA: 11'5" x 7'8" (3.48m x 2.34m)
Ceramic tiled floor, range of high and low level units, under bench electric oven, 4 ring ceramic hob, stainless steel extractor fan, part tiled walls, integrated dishwasher, 1.5 bowl stainless steel unit, plumbed for washing machine, sliding doors leading to patio
DOWNSTAIRS WC:
Ceramic tiled floor, low flush WC, pedestal wash hand basin, extractor fan
FIRST FLOOR:
LANDING:
Shelved storage cupboard with Vaillant boiler
MAIN BEDEROOM: 10'12" x 8'5" (3.35m x 2.57m)
BEDROOM 2: 10'0" x 8'4" (3.05m x 2.54m)
BEDROOM 3: 5'6" x 2'10" (1.68m x 0.86m)
BATHROOM:
Ceramic tiled floor, low flush WC, pedestal wash hand basin with mixer taps, bath with telephone hand shower and shower cubicle, part tiled walls and extractor fan
OUTSIDE:
Enclosed rear paved garden with paved patio and garden in lawn

