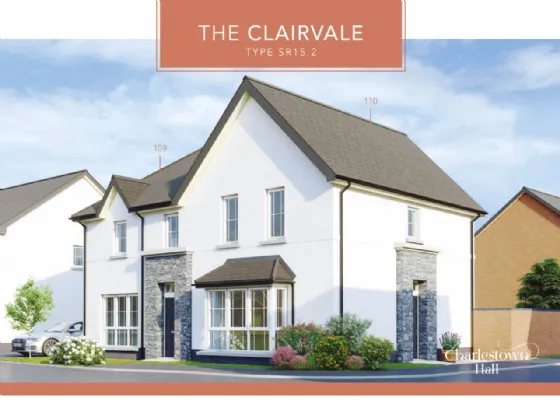Selection of outstanding 2, 3 and 4 bedroom residences
EXTERNAL FEATURES –
Exterior elevation finished with brick, render or stone effect cladding depending on the house type
High standard of floor, wall and loft insulation to ensure minimal heat loss
Subtle use of brick corbelling to selected house types
Ornate eaves brackets on selected house types
Mouldings to door and window surrounds to selected house designs
Maintenance free uPVC energy efficient double glazed windows
Bitmac driveways
Rear gardens top soiled
Front gardens landscaped in keeping with the rest of the development
Extensive landscaping to common areas
Timber fencing and walling to rear boundaries where appropriate
Feature external lighting to front door
FLOOR COVERS & TILING –
Ceramic floor tiling to kitchen / dining areas, bathrooms, en-suites (where applicable) and WCs
Full height tiling to shower enclosures and around baths
Splash back tile to bathroom, ensuite and WC wash hand basins
Lounge, bedrooms, hall, stairs and landings carpeted
INTERNAL FEATURES –
Internal décor - Walls and ceilings painted along with the internal woodwork
Moulded skirting and architrave
Panelled internal doors with quality ironmongery
Comprehensive range of electrical sockets with USB connections fitted
Smoke, heat & carbon monoxide detectors
TV / Data connections to lounge, kitchen / dining and all bedrooms
TV/satellite co-axial cable terminated at external location and distributed from a central zone located in the store - leaving your TV installer to connect for whichever option you choose – Hardwired using Cat6 cable to all TV points
Cat6 is capable of transmitting various signals such as data / satellite / HDMI, and due to the variety of systems / options available we have left the final connections in the store to be completed by the homeowner’s own installer according to their own requirements
Gas heating with energy efficient boiler and hot water on demand
Thermostatically controlled radiators – Zoned security alarm
Energy efficient LED downlighting to kitchen, dining area, bathroom and en-suite (where applicable)
KITCHEN & UTILITY (if applicable) –
A choice of quality kitchen doors, worktop colours and handles
Matching upstands to worktop
Integrated appliances to include gas hob, electric oven, extractor unit, fridge / freezer, dishwasher and combined washer / dryer
Concealed under unit lighting
BATHROOM, WC & ENSUITE (where applicable)
Contemporary designer white sanitary ware with chrome fittings
Chrome finish shower over bath with glass screen door

