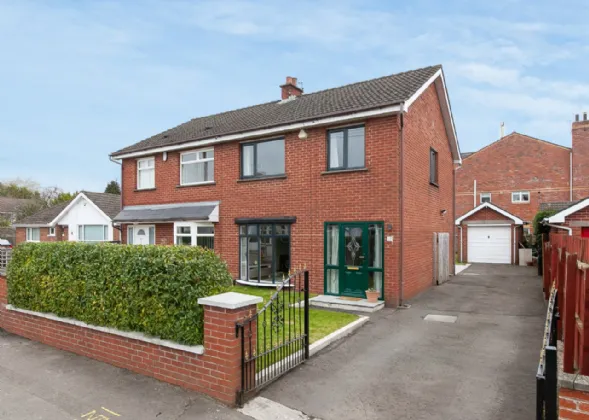GROUND FLOOR:
uPVC double glazed front door with glazed side panels to
RECEPTION HALL:
Door to under stairs storage, solid oak wood floor.
LIVING ROOM: 14'3" x 10'9" (4.34m x 3.28m)
Feature semi circular bay window, matching solid oak wood floor.
MODERN FITTED KITCHEN/DINING AREA: 22'10" x 17'2" (6.97m x 5.24m)
Modern fitted kitchen with range of high and low level units, four ring Bosch hob, stainless steel extractor fan, Belling double oven, inset stainless steel sink unit, integrated fridge freezer, integrated dishwasher, plumbed for washing machine, quartz work surfaces, part tiled walls, solid oak herringbone floor, Upvc Double doors to patio
FIRST FLOOR LANDING:
Access to roofspace, hotpress with shelved storage.
BEDROOM 1: 10'10" x 9'10" (3.3m x 3m)
10' 10" x 9' 10"
BEDROOM 2: 11'11" x 8'11" (3.63m x 2.72m)
BEDROOM 3: 8'6" x 8'4" (2.6m x 2.54m)
Built-in cupboard.
BATHROOM:
White suite comprising electric shower above bath with shower screen, wash hand basin with vanity unit, low flush wc, part tiled wall, chrome heated towel rail, low voltage spotlights.
OUTSIDE:
Driveway with parking for several cars to side of house leading to
DETACHED GARAGE: 19'0" x 9'5" (5.8m x 2.87m)
Up and over door, plumbed with power and light.
Low maintenance front garden with tarmac driveway. Rear gardens in lawn with paved sitting area.

