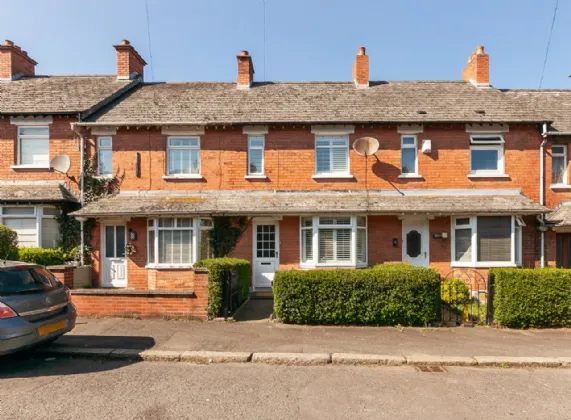Key Features
Superb, deceptively spacious terraced home in most popular and convenient location
Excellent proximity to a diverse range of amenities, social and recreational facilities and arterial routes
Generous living room with feature bay window open plan to a dining area
Breakfast room leading to a modern kitchen with integrated oven and hob
Utility area/covered rear yard plumbed for washing machine and affording great storage
First floor fully tiled bathroom suite
Two generous bedrooms
uPVC double glazing, mains gas central heating
Front garden and generous rear garden with sunny aspect – a great space for relaxing and entertaining
Description
Near to the Kings Hall and the many tempting boutiques, bars and eateries of the Lisburn Road, Weston Drive is a hidden gem – a quiet cul-de-sac location yet with access and proximity to a host of amenities.
Owner-occupied, number 12 has been tastefully presented and comprises a spacious living to dining room with natural light pouring in from both ends, a breakfast room leading to a fitted kitchen, utility area, first floor bathroom and two generous bedrooms. There is a front garden affording privacy and of special note is the generous enclosed rear patio garden – an idyllic spot for al fresco unwinding and entertaining. The property further benefits from uPVC double glazing and mains gas central heating.
Suitable to a range of buyers we recommend an internal viewing at your earliest convenience.
Rooms
HARDWOOD FRONT DOOR TO:
LIVING/DINING ROOM: 22'6" x 12'9" (6.86m x 3.89m)
Laminate wood effect flooring, hole in the wall fireplace with tiled hearth. Storage understairs.
BREAKFAST ROOM: 7'9" x 5'6" (2.36m x 1.68m)
Matching wood effect flooring. Open to:
KITCHEN: 10'7" x 7'1" (3.23m x 2.16m)
Modern kitchen with excellent range of units, work tops, stainless steel sink unit, integrated electric oven with four ring hob and extractor above. Gas boiler, lumbed for dishwasher, ceramic tiled floor, tiled walls, tongue and groove ceiling. Door to:
UTILITY AREA/COVERED YARD: 10'12" x 6'4" (3.35m x 1.93m)
Plumbed for washing machine, stable door to rear.
FIRST FLOOR LANDING:
Access to partially floored roofspace
BEDROOM 1: 14'11" x 10'1" (4.55m x 3.07m)
BEDROOM 2: 10'8" x 8'11" (3.25m x 2.72m)
BATHROOM: 6'9" x 5'5" (2.06m x 1.65m)
Fully tiled modern white suite comprising panelled bath with mixer taps and telephone hand shower, wash hand basin, low flush WC.
OUTSIDE:
Pedestrian gate to front garden. Spacious, enclosed rear patio garden with delightful South-Westerly aspect.

