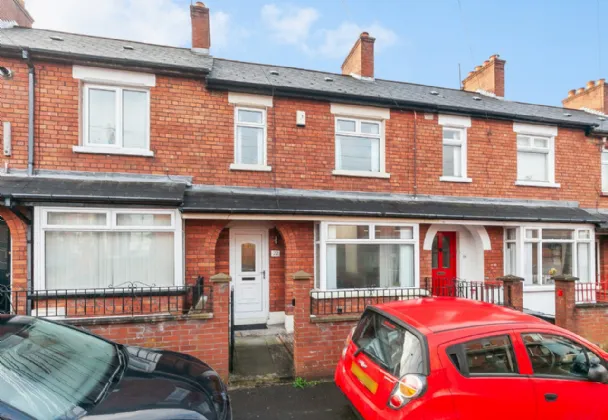Key Features
Attractive Red Brick Mid-Terrace
Two Bedrooms Plus Study
Spacious Open Plan Living / Dining
Fully Fitted Extended Kitchen
Shower Room
Gas Fired Central Heating
Double Glazing
Enclosed Rear Yard Area
Popular & Convenient Location Close To All Local Amenities On The Main Lisburn Road & 5 Minutes Walk From Adelaide Railway Halt
Ideal First Time Buy / Investment Purchase
Description
Ideally located off the main Lisburn Road the property is well placed close to all local amenities within the area, and is within comfortable walking distance of Belfast City Centre, Queen's University and Belfast City Hospital.
The accommodation, which is well-presented throughout, provides two bedrooms plus study, together with a spacious open plan living / dining area, extended kitchen and shower room, with enclosed rear yard area.
Likely to be of interest to the first time buyer or investor in today's market, viewing is by appointment through our South Belfast office on 028 9066 8888.
Rooms
GROUND FLOOR:
LIVING/DINING AREA: 21'7" x 9'7" (6.58m x 2.92m)
Cast iron fireplace.
KITCHEN: 16'9" x 6'12" (5.1m x 2.13m)
Excellent range of high and low level units. Single drainer stainless steel sink unit. Four ring hob with stainless steel extractor fan over. Electric oven. Recess for fridge/freezer. Plumbed for washing machine. Space for tumble dryer. Access to rear yard.
FIRST FLOOR LANDING:
Access to roof space via slingsby style ladder, with electric lighting and window.
BEDROOM 1: 9'11" x 9'10" (3.02m x 3m)
Built-in shelving.
BEDROOM 2: 9'2" x 8'6" (2.8m x 2.6m)
STUDY: 5'10" x 5'8" (1.78m x 1.73m)
SHOWER ROOM:
Fully tiled shower enclosure with electric shower, and additional shower attachment. Low flush WC. Pedestal wash hand basin.
EXTERNAL AREA:
Rear yard area.

