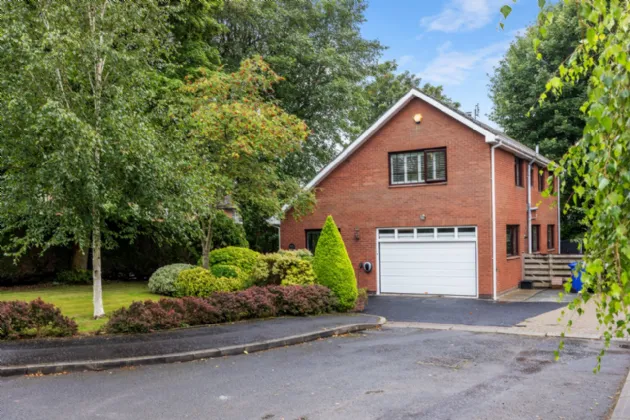Key Features
Superb Detached Property In Quiet yet Extremely Convenient Residential Location
Two Reception Rooms
Conservatory (requires updating or replacement)
Four Bedrooms Including Ensuite Shower Room
Modern Fitted Kitchen With Integrated Appliances with Casual Dining
Recently Fitted Luxury Four Piece Bathroom
Gas Fired Central Heating
uPVC Double Glazed Windows
Tarmac Driveway Parking to Integral Garage
Planning permission for dormer and boundary wall.
Good Sized Private Enclosed Rear & Side Garden with Southerly Aspect
Extremely Quiet Cul de Sac Location yet Host of Amenities Virtually on One's Doorstep
Ideal for a Wide Range of Buyers Including the Young & the Old
Description
This detached property sits on a spacious corner site in a quiet cul de sac which is tucked away in the heart of Malone whilst also offering convenience with a host of amenites virtually on one's doorstep.
The vendors have recently upgraded the kitchen and bathroom and the property offers generous well proportioned accommodation both internally and extremely which overall lends itself ideally to cater for all those modern day living requirements.
Rarely does the opportunity arise to purchase a property in this particular location and with all this fine home has to offer it will have wide ranging appeal including to the young and the old. Early inspection is advised so as not to miss out.
Rooms
ENTRANCE HALL:
Spacious entrance hall. Under stairs storage area.
CLOAKROOM/WC:
Low flush WC. Pedestal wash hand basin with mono tap. Tiled splash back.
KITCHEN: 14'4" x 10'8" (4.37m x 3.25m)
Excellent range of high and low level units. Sold Wood Work surfaces. Part tiled walls. Built in double electric oven. 4 ring ceramic hob. Concealed over head extractor fan. Integrated fridge/freezer. Old Belfast Sink with mixer taps. Spotlights. Door to integral garage. Dual aspect.
DINING ROOM: 14'5" x 9'4" (4.4m x 2.84m)
Through to Lounge
LOUNGE: (5.2m z 4.2m)
Bay window. Dual aspect. Tiled hole in the wall fireplace. Through to conservatory
CONSERVATORY: 13'5" x 12'4" (4.1m x 3.76m)
Tiled floor.
FIRST FLOOR LANDING:
Built in storage cupboards, one with access to storage eaves. Hot press. Access to roof space.
BEDROOM 1: 14'8" x 9'8" (4.47m x 2.95m)
Access to shower room
SHOWER ROOM:
Vanity unit. Shower cubicle. Part tiled walls.
BEDROOM 2: 15'5" x 11'6" (4.7m x 3.5m)
Dual aspect.
BEDROOM 3: 11'4" x 6'12" (3.45m x 2.13m)
Built in storage cupboard.
BEDROOM 4: 11'4" x 6'12" (3.45m x 2.13m)
BATHROOM: 8'1" x 6'5" (2.46m x 1.96m)
Pedestal wash hand basin with mixer taps. Low flush WC. Free standing bath with mixer taps. Separate walk in shower, Part tiled walls.
OUTSIDE:
Mature private garden laid in lawns to front and side with beds, bushes and trees surrounding. Paved patio area ideal for summer entertaining. Boundary hedging to front and side. Generous parking for several cars leading to garage.
INTEGRAL GARAGE: 18'4" x 14'10" (5.6m x 4.52m)
Range of high and low level units. Plumbed for washing machine and tumble dryer. Power and lighting. Electric up and over garage door.

