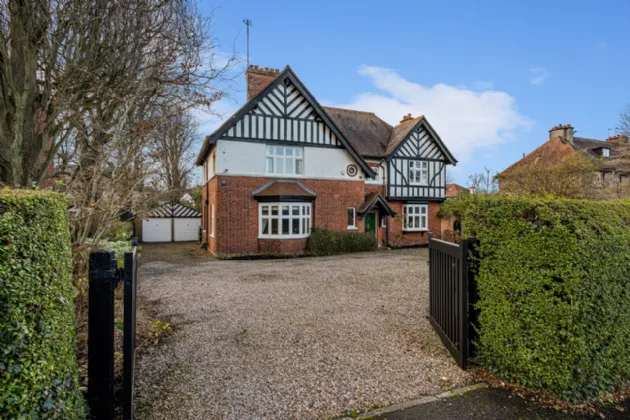ENTRANCE HALL:
Hardwood Door to Entrance Hall, wood strip flooring, storage under stairs
LIVING ROOM: (7.4minto bay x 4.37m)
Attractive Feature Fireplace, open fire, cornice ceiling, picture rail
DRAWING ROOM: 20'9" x 19'11" (6.32m x 6.07m)
Attractive Feature Fireplace, open fire, cornice ceiling
DINING ROOM: 45'11" x 10'4" (14 x 3.15m)
KITCHEN/CASUAL DINING: 14'8" x 11'9" (4.47m x 3.58m)
High and Low Level units, inset sink, 4 ring hob, electric oven, plumbed dishwasher, integrated fridge freezer
UTILITY ROOM: 12'3" x 29'6" (3.73m x 9)
Low level units, inset sink, plumbed washing machine, oil fired boiler
CLOAKROOM:
Low flush WC
FIRST FLOOR:
BEDROOM 1: 13'5" x 8'8" (4.1m x 2.64m)
ENSUITE BATHROOM:
White suite, panelled bath, mixer taps, telephone hand shower, separate shower enclosure, low flush WC, twin wash hand basin with vanity unit
BEDROOM 2: 14'3" x 10'2" (4.34m x 3.1m)
BEDROOM 3: 13'7" x 12'9" (4.14m x 3.89m)
BEDROOM 4: 45'11" x 10'3" (14 x 3.12m)
Wash hand basin
BATHROOM:
Coloured suite, panelled bath, mixer taps, telephone hand shower, low flush WC, pedestal wash hand basin
SECOND FLOOR:
OFFICE/STUDY: 25'9" x 11'4" (7.85m x 3.45m)
OUTSIDE:
Garden shed, superb site with large south facing gardens to rear in lawns and patio, generous driveway parking to the front
ADJOINING GARAGE 1: 20'2" x 8'5" (6.15m x 2.57m)
ADJOINING GARAGE 2: 12'3" x 8'5" (3.73m x 2.57m)

