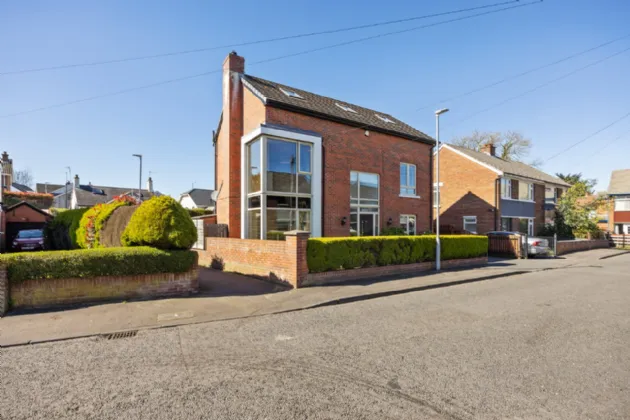UPVC FRONT DOOR WITH DOUBLE GLAZED SIDE AND OVER PANELS TO::
RECEPTION HALL:
Feature floor tiling and storage understairs
CLOAKROOM:
Low flush suite, matching floor tiling
LIVING ROOM: (5.97m x 3.96m)
Herring bone wood effect flooring, feature fireplace and access to rear
KITCHEN: (5.41m x 3.48m)
Contemporary kitchen with excellent range of units, granite work tops, inset sink unit, four ring induction hob, extractor hood above, Neff double oven, integrated winerack, integrated dishwasher, matching tiled floor, tiled splashback and breakfast bar. Open to:
DINING/FAMILY ROOM: (8.48m x 2.76m)
Feature vaulted ceiling, sliding patio door to rear, pedestrian door to front.
UTILITY ROOM: (2.37m x 1.71m)
Work surfaces, plumbed for washing machine, single drainer sink unit
FIRST FLOOR LANDING:
BEDROOM 1: (4.57m x 3.53m)
Mirror fronted sliding robes
EN SUITE:
White suite comprising low flush WC, wash hand basin, heated towel rail, extractor fan
BEDROOM 2: (4.15m x 3.49m)
Mirror fronted sliding robes
BATHROOM:
White suite comprising panelled bath with mixer taps, wash hand basin, WC, corner shower cubicle, heated towel rail and extractor fan
SECOND FLOOR LANDING:
BEDROOM 3: (2.44m x 2.44m)
Built-in sliding robes
BEDROOM 4: (4.48m x 3.55m)
Built-in sliding robes
SHOWER ROOM:
White suite comprising WC, shower cubicle, wash hand basin and heated towel rail
OUTSIDE:
Driveway parking to the front for multiple vehicles. Front and enclosed, low-maintenance rear gardens with Southerly aspect.
BEDROOM 5: 14'8" x 11'6" (4.47m x 3.50m)

