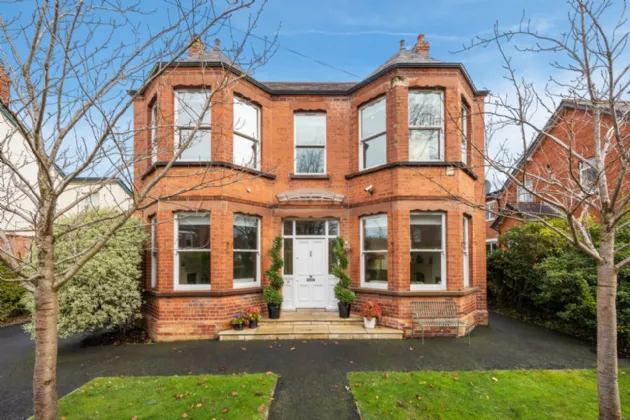Key Features
Attractive Red Brick Double Fronted Detached Family Home
Set Within Sought After Tree Lined Park
Four Double Bedrooms, Two with Dressing Rooms
Three Reception Rooms
Large Family Kitchen/Dining Area
Cloakroom and Utility Room
Three Ensuites
Gas Fired Central Heating
Double Glazing
Detached Garage
Gardens to Rear
Exceptional Location off Lisburn Road with its vast array of local amenities, shops, pubs, cafes and restaurants
High Quality Schooling Close By
Viewing Highly Recommended and by Private Appointment
Description
A most attractive, restored double fronted Victorian detached property in this highly regarded residential address.
Whilst the traditional character and features of a Victorian house have been fully retained in the restoration, the property offers a bright, spacious contemporary interior, ideal for modern family living.
The accommodation comprises, a reception hall, three reception rooms, high quality kitchen open to dining, utility room and cloakroom. On the first floor, there are four double bedrooms, two with dressing rooms and three ensuites
Outside, there is a detached garage, generous parking to the front of the property and gardens to the rear.
The property is exceptionally well located along a tree lined park, only a minutes’ walk from the Lisburn Road, and is also conveniently located with an excellent choice of schools within close proximity, and leisure / recreational amenities including Malone and Balmoral Golf Clubs, the Lagan Valley Regional Park, and Belfast City Centre all within easy access.
All in all, a superbly well-appointed family house in a highly regarded and most convenient residential location.
Rooms
ENTRANCE HALL:
LIVING ROOM: (6.41m x 3.88m)
FAMILY ROOM: (5.07m x 3.72m)
SITTING ROOM: (3.88m x 3.11m)
KITCHEN: (5.90m x 4.94m)
DINING ROOM: (4.87m x 3.48m)
UTILITY ROOM: (3.12m x 2.92m)
WC:
FIRST FLOOR LANDING:
BEDROOM: (3.72m x 3.47m)
WALK IN CLOSET: (3.88m x 1.74m)
ENSUITE:
OUTSIDE:

