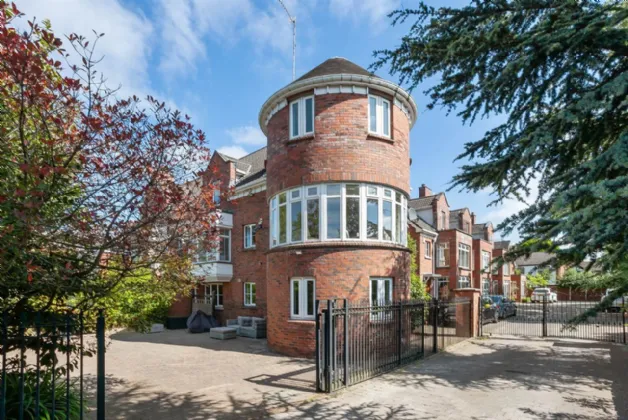Key Features
Attractive Semi Detached Family Home
Beautifully Presented and Spacious Accommodation Throughout
Adaptable Layout to Suit Individual Requirements
Four Bedrooms/Two Reception Rooms or Three Bedrooms/Three Reception Rooms
Dressing Room off Principal Bedroom
Modern Fitted Kitchen with Granite Worktops open to Dining
Three Ensuites
Additional Shower Room
Utility Room
Gas Fired Central Heating
Double Glazing
Gated Parking/Patio
Exclusive Gated Development off Osborne Park
Walking Distance of Lisburn Road Amenities, Cafes, Restaurants and High Quality Schooling
Ideal for Young Family/Professional
Viewing by Private Appointment
Description
Osborne Place is an exclusive gated development off high quality homes exceptionally well located off Osborne Park, one of South Belfasts most sought after locations within walking distance of a host of local amenities on the Lisburn Road including excellent pubs, restaurants, cafes and specialist shops. Excellent schooling is close by as our nearby motorway networks providing provincial connections
This particular semi detached home has beautifully presented and deceptively spacious accommodation with an adaptable layout providing for four generous bedrooms [ principal bedroom with superb dressing room, three with ensuites, additional shower room, two reception rooms, kitchen/dining and utility room. Externally there is generous gated parking and patio
Likely to be of interest to the young family or professional couple viewing is by private appointment through our Lisburn Road on 02890 668888
Rooms
ENTRANCE HALL:
Hardwood Door to Entrance Hall
LIVING ROOM: 22'6" x 15'2" (6.86m x 4.62m)
Wooden floor, gas fire
FAMILY ROOM: 12'1" x 8'12" (3.68m x 2.74m)
KITCHEN / DINING: 18'0" x 16'0" (5.49m x 4.88m)
High and Low level units, inset sink, granite worktops, Recess for Range Cooker and Fridge Freezer, integrated dishwasher
SHOWER ROOM:
Fully Panelled Shower Enclosure, low flush WC, wash hand basin vanity unit, range of fitted units
BEDROOM / LIVING ROOM: (: 6.9m x 4.01m)
Built in wardrobe
ENSUITE:
Free Standing bath, mixer taps, telephone hand shower, separate shower enclosure, low flush WC, pedestal wash hand basin
BEDROOM: 18'1" x 13'5" (6.5m x 3.68m)
UTILITY ROOM: 10'4" x 9'6" (3.15m x 2.9m)
High and Low Level Units, inset sink, plumbed washing machine
DRESSING ROOM: 11'5" x 11'3" (3.48m x 3.43m)
.:
Parking and Patio Area

