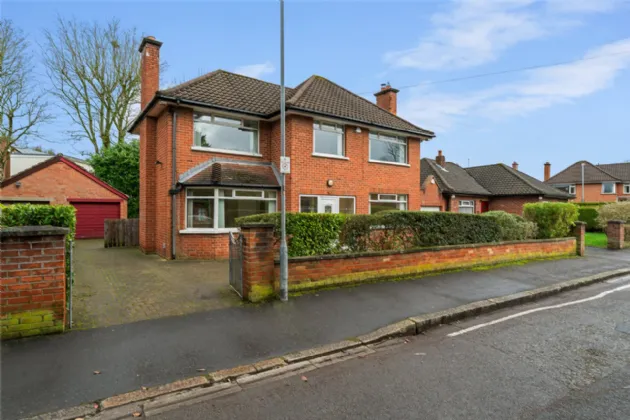Key Features
Attractive Detached Family Home
Well Presented Accomodation
Four Generous Bedrooms
Two Reception Rooms
Modern Fully Fitted Kitchen with Central Island and Range of Appliances open to Dining
Family Bathroom and Two Ensuite Shower Rooms
Downstairs Cloakroom
Gas Fired Central Heating
PVC Double Glazing
Large Detached Garage and Driveway Parking
Spacious Well Tended Gardens To Rear
Popular And Convenient Location Close To All Local Amenities, Schooling, City Centre And Transport Networks
Viewing by Private Appointment
Description
Mount Eden Park is one of South Belfast's leading residential addresses off the main Malone Road and close to excellent schooling within the area together with the vibrant Lisburn Road and its vast array of amenities. The property is also well placed for commuting to Belfast city centre and other surrounding areas via the nearby motorway networks.
This particular detached family home is attractive from an external appraisal and has well presented accommodation with four generous bedrooms, two reception rooms together with spacious kitchen/dining, family bathroom, two ensuites and downstairs cloakroom. Externally, the property is positioned on a generous site with excellent gardens to the rear, garage and driveway parking.
Likely to be of interest to the growing family wanting to set up home in this exceptional residential location. Viewing is by private appointment through our South Belfast office on 028 9066 8888
Exterior:
Gardens, lawns and patio.
Rooms
ENTRANCE HALL:
PVC Door to Entrance Porch, inner door to Entrance Hall
CLOAKROOM:
Low flush WC, pedestal wash hand basin
LIVING ROOM: (5.26m x 3.45m)
Attractive Feature Fireplace, wood strip flooring
FAMILY ROOM: (3.56m x 3.38m)
Wood strip flooring
KITCHEN/DINING: (7.7m x 4.6m)
Excellent Range of High and Low Level units, central island unit with breakfast bar area, inset sink, oven and hob, integrated fridge freezer, washing machine, dishwasher. Double doors to rear garden
BEDROOM 1: (4.42m x 3.48m)
ENSUITE:
Fully Tiled Shower Enclosure, low flush WC, pedestal wash hand basin
BEDROOM 2: (3.43m x 3.38m)
BEDROOM 3: (4.57m x 3.45m)
BEDROOM 4: (2.92m x 2.26m)
BATHROOM:
Panelled bath, mixer taps, separate shower enclosure, low flush WC, pedestal wash hand basin
LANDING:
Access to floored roofspace
GARAGE: (10.67m x 2.67m)

