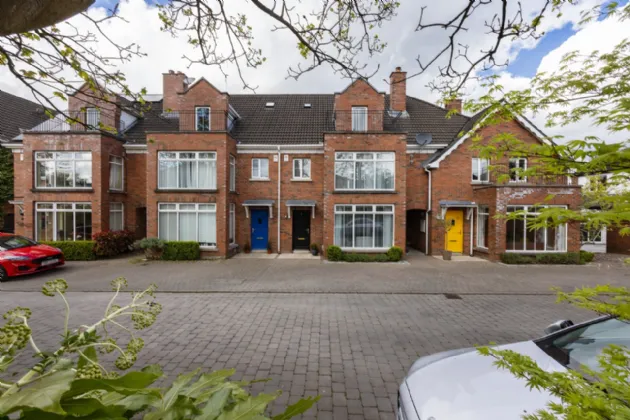WOODEN FRONT DOOR TO:
TILED RECEPTION HALL:
Generous cloakroom understairs
LIVING ROOM: 16'4" x 11'7" (4.98m x 3.53m)
Recessed spotlights and feature gas fire
KITCHEN/DINING: 19'4" x 12'11" (5.9m x 3.94m)
Luxury fitted kitchen with excellent range of high and low level units, Quartz work surfaces, inset sink unit and drainer, integrated dishwasher, Neff double oven, induction hob and extractor hood, plumbed for US style fridge freezer, island unit and breakfast bar. Open to:
FAMILY ROOM: 16'6" x 10'11" (5.03m x 3.33m)
Matching tiling, feature light well and sliding patio doors to West-facing rear garden
UTILITY ROOM: 7'11" x 5'6" (2.41m x 1.68m)
Range of high and low level units, worksurfaces, plumbed for washing machine, ceramic tiled floor
WC:
Low flush suite, matching tiling, extractor fam and chrome heated towel rail
FIRST FLOOR LANDING:
Generous walk-in airing cupboard
BEDROOM 2: 20'0" x 13'10" (6.1m x 4.22m)
Recessed spotlights and built-in sliding robes
BEDROOM 3: 10'12" x 9'5" (3.35m x 2.87m)
BEDROOM 4: 10'5" x 9'5" (3.18m x 2.87m)
SHOWER ROOM:
Fully tiled white suite comprising low flush WC, wash hand basin in vanity unit, double shower tray, chrome heated towel rail and extractor fan
SECOND FLOOR LANDING:
Light tunnel
BEDROOM 1: 22'2" x 45'11" (6.76m x 14)
Storage in eaves, generous built-in sliding robes
EN SUITE BATHROOM:
Luxury white suite comprising low flush WC, pedestal wash hand basin, P-shaped bath with mixer taps and retractable shower head, Mira Sport electric shower above, chrome heated towel rail, ceramic tiled floor, part tiled walls and extractor fan. Velux window with views to Black Mountain.
OUTSIDE:
Electric entrance gates to communal driveway with two residents parking spaces. Enclosed low-maintenance rear garden enjoying a Westerly aspect in tiles and artificial grass with bespoke built-in seating and Garden Store (8’3 x 4’2).

