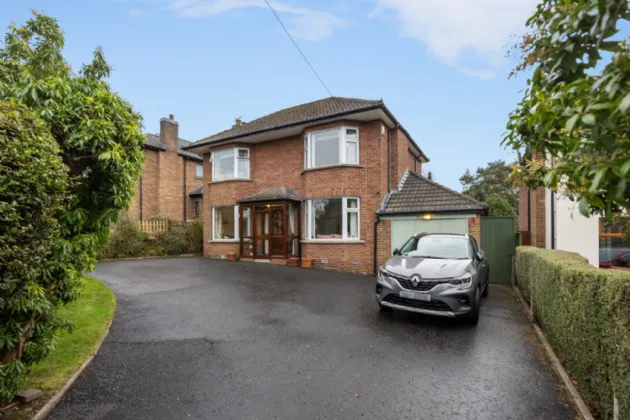GROUND FLOOR:
ENTRANCE HALL:
Hardwood Door to Entrance Porch, tiled floor, inner hardwood door to generous Entrance Hall
CLOAKROOM: (1.82m x 1.37m)
Low flush WC, wash hand basin and coat cupboard
LIVING ROOM: 20'4" x 10'8" (5.86m x 3.38m)
Attractive feature fireplace with gas fire, patio doors to rear and imposing bay window
FAMILY ROOM: 14'5" x 10'9" (4.4m x 3.28m)
KITCHEN: 11'2" x 9'2" (3.48m x 3.32m)
High and low level units with granite worktops, inset sink with quooker boiling water tap, oven and hob and integrated dishwasher
SUN ROOM: 11'3" x 9'8" (4.19m x 3.23m)
INTEGRAL GARAGE: 20'7" x 10'0" (6.21m x 3.0m)
Oil fired boiler, space for fridge freezer, plumbed washing machine and separate tumble drier
ADDITIONAL STORE:
FIRST FLOOR:
LANDING:
Access via pull down ladder to partially floored spacious roof-space with light
BEDROOM 1: 16'4" x 10'9" (4.57m x 3.66m)
Generous fitted sliding wardrobes and attractive bay window.
ENSUITE BATHROOM: (1.88m x 1.55m)
Fully tiled shower enclosure, low flush WC, vanity unit with chrome mixer and heated towel rail.
BEDROOM 2: 15'4" x 12'12" (4.72m x 3.46m)
BEDROOM 3: 10'9" x 6'8" (3.38m x 2.06m)
BATHROOM: (2.79m x 2.42m)
Large tiled family bathroom with panelled enamel bath, polished chrome mixer taps, telephone hand shower and separate overhead shower, vanity unit and mirrored cabinet. Generous airing cupboard.
Low flush WC in adjacent room.
OUTSIDE:
Magnificent south facing site with generous brick paved patio and large landscaped gardens to rear in lawns, well maintained tarmac driveway with generous parking at front.
DINING ROOM: 14'5" x 10'9" (4.4m x 3.28m)
Attractive bay window
ADDITIONAL STORE/PANTRY: (1.27m x 0.91m)
FAMILY ROOM/DINING ROOM: 14'5" x 10'9" (4.19m x 3.48m)
Attractive bay window

