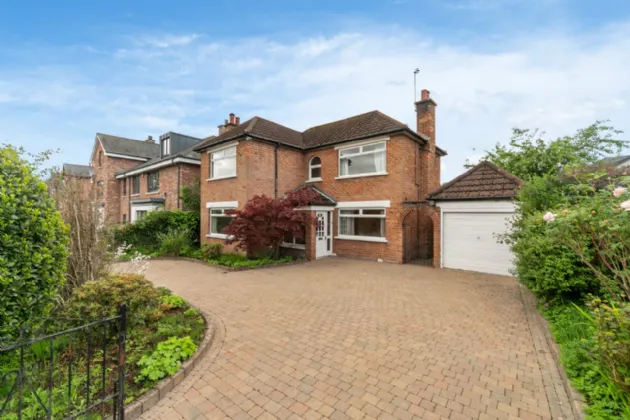ENTRANCE PORCH:
Hardwood Door to Entrance Porch, tiled floor, inner door to entrance hall with wod strip floor
CLOAKROOM:
Low flush WC, wash hand basin
LIVING ROOM: 14'3" x 11'2" (4.34m x 3.4m)
Hardwood Fireplace with cast iron inset, tiled hearth, gas fire, sliding doors to rear
DINING ROOM: 17'2" x 7'7" (5.23m x 2.3m)
Hardwood Fireplace with cast iron inset, tiled hearth, gas fire
KITCHEN: 17'2" x 7'7" (5.23m x 2.3m)
High and Low Level units, inset sink, 4 ring hob, electric oven, integrated fridge freezer, plumbed dishwasher, breakfast area, tiled floor
FIRST FLOOR:
BEDROOM 1: 14'1" x 10'9" (4.3m x 3.28m)
Built in wardrobe
BEDROOM 2: (3.43m x 3.28m)
BEDROOM 3: 8'9" x 7'8" (2.67m x 2.34m)
BAHTROOM:
White suite, panelled bath, telephone hand shower, fully tiled shower enclosure, low flush WC, wash hand basin with vanity unit, part wall tiling, tiled floor
OUTSIDE:
Paved driveway to front with 2 entrances, mature south facing garden, lawns, patio, gates to both sides
DETACHED GARAGE: 16'4" x 8'4" (4.98m x 2.54m)
Light and power, oil fired boiler

