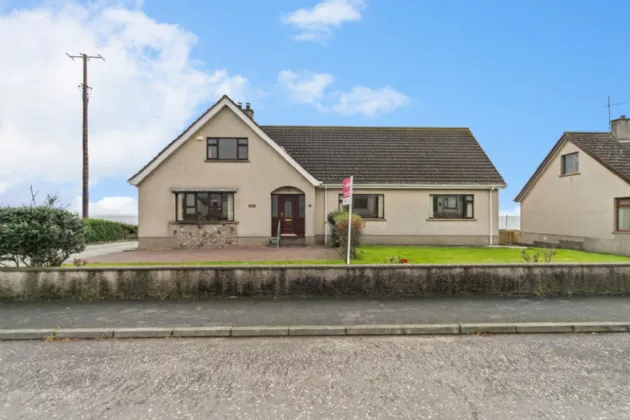GROUNF FLOOR:
ENTRANCE PORCH:
LIVING ROOM: 19'0" x 12'12" (5.8m x 3.96m)
Wooden floor, fireplace, double radiator, bay window, pendant light.
SITTING ROOM: 16'9" x 12'1" (5.1m x 3.68m)
Laminate wood floor, double radiator painted walls, pendant lighting.
KITCHEN: 19'2" x 12'1" (5.84m x 3.68m)
Spectacular sea views, traditional shaker style kitchen, with high and low level units, formica worktop, sink and drainer, radiator, painted walls, flourescent strip lighting.
UTILITY ROOM: 10'1" x 9'3" (3.07m x 2.82m)
Traditional shaker kitchen units with oak effect doors, formica worktop with sink and drainer, painted walls, laminate flooring.
BEDROOM 1: 14'10" x 12'1" (4.52m x 3.68m)
Spacious double bedroom wth laminate wood floor, painted walls and pendant lighting.
BEDROOM 2: 10'3" x 13'8" (3.12m x 4.17m)
Spacious double bedroom wth laminate wood floors, painted walls and pendant lighting.
WETROOM: 8'1" x 8'0" (2.46m x 2.44m)
Recently refurbished modern new wetroom with large shower enclosure and electric shower, vanity unit unit with sink and chrome mixer tap, WC. Floor to ceiling tiling.
BEDROOM 3: 13'1" x 9'11" (4m x 3.02m)
Large room which could be used as a play room, study or bedroom, Beautiful sea view, painted walls, laminate wood floor, pendant lighting.
FIRST FLOOR:
BEDROOM 4: 11'4" x 13'7" (3.45m x 4.14m)
Sea views, painted wall, pendant lighting.
BEDROOM 5: 15'9" x 10'6" (4.8m x 3.2m)
Carpeted floor, painted walls, sea views, pendant lighting.
BEDROOM 6: 12'0" x 12'12" (3.66m x 3.96m)
Carpeted floor, painted walls, pendant lighting.
SHOWER ROOM: 10'9" x 10'3" (3.28m x 3.12m)
Painted walls, laminate flooring, electric shower, modern sanitaryware, large space suiable for a bath.
LANDING: 13'10" x 10'10" (4.22m x 3.3m)
Carpet, painted walls, built in statement bookcase, access to substantial under roof storage.
BASEMENT GARAGE:
The garage has been subdivided into a variety of individual spaces suitabe for vehicle storage, workshops, man cave, realaxtion space, the possibilities are endless!
GROUND FLOOR:

