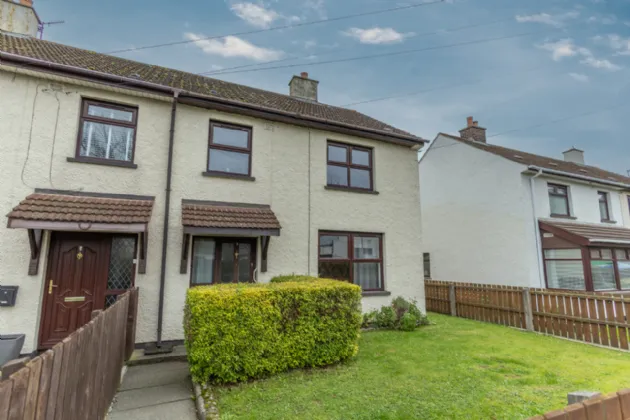Description
We are delighted to welcome 9 Bernagh Green to the market — a well-proportioned three-bedroom end-terrace house ideally situated close to Newcastle town centre.
This attractive property offers comfortable living accommodation and benefits from a generous rear garden. Conveniently located near supermarkets, local shops, and Newcastle’s beautiful promenade, it combines practicality with a highly sought-after central location.
9 Bernagh Green will appeal to a wide range of buyers, including first-time purchasers, investors, and those looking to downsize.
Contact us today to arrange a viewing!
Rooms
ENTRANCE HALL:
Vinyl flooring. Double radiator.
LIVING ROOM: 12'10" x 10'1" (3.90m x 3.08m (at widest))
Vinyl flooring. Two single radiators.
KITCHEN DINING ROOM: 12'10" x 12'8" (3.90m x 3.85m)
Vinyl flooring. Upper and lower kitchen units, tiled between. Integrated oven and four ring electric hob with extractor hood above. One and half bowl stainless steel sink and drainer. Space for freestanding fridge freezer. One double radiator.
UTILITY ROOM: 5'1" x 3'1" (1.56m x 0.93m (at widest))
Vinyl flooring. Plumbed for washing machine and tumble dryer. Back door leading to rear garden.
BEDROOM ONE (REAR FACING): 10'9" x 6'8" (3.28m x 2.03m (at widest))
Carpeted flooring. Storage over stairs. Single radiator.
BEDROOM TWO (REAR FACING): 12'10" x 10'9" (3.91m x 3.28m (at widest))
Carpeted flooring. Single radiator.
BEDROOM THREE (FRONT FACING): 10'11" x 12'10" (3.32m x 3.91m (at widest))
Carpeted flooring. Single radiator.
SHOWER ROOM: 6'8" x 5'7" (2.02m x 1.69m)
Fully tiled walls and floor. White suite with W.c. and wash hand basin. Corner shower cubicle with glass surround with electric (Mira) shower. Heated towel rail.
EXTERIOR:
Front Exterior:
Enclosed fence. Laid in lawn and path leading to front door.
Rear Garden :
Paved area and laid in lawn. Shed housing oil boiler. East facing.

