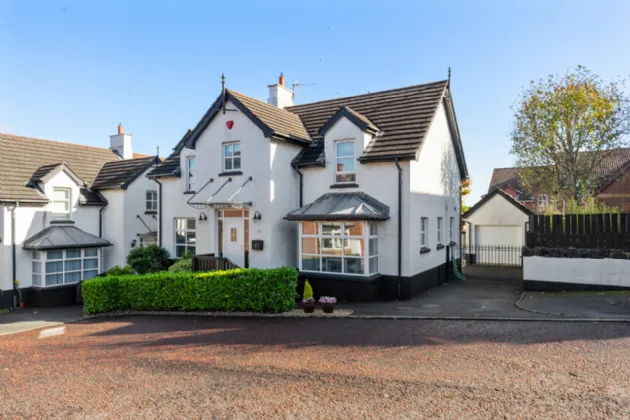ENTRANCE PORCH:
PVC Door to Entrance Porch, inner door to Entrance Hall, tiled floor
CLOAKROOM:
Low flush WC, Wash hand basin with vanity unit
LIVING ROOM: 21'6" x 13'2" (6.55m x 4.01m)
Attractive Feature Fireplace, open fire, oak flooring
FAMILY ROOM: 14'4" x 12'2" (4.37m x 3.7m)
Double doors to rear garden
KITCHEN/DINING: 18'3" x 13'2" (5.56m x 4.01m)
Kitchen – High and Low Level units, inset sink, Central Island unit, granite worktops, oven and hob, fridge freezer and dishwasher
UTILITY ROOM: 8'0" x 6'7" (2.44m x 2m)
High and Low level units, inset sink, plumbed washing machine, door to rear
FIRST FLOOR:
BEDROOM 1: 21'5" x 13'2" (6.53m x 4.01m)
Range of Fitted Units
ENSUITE BATHROOM:
Fully Tiled Shower Enclosure, low flush WC, wash hand basin
BEDROOM 2: 14'3" x 12'2" (4.34m x 3.7m)
BEDROOM 3: 13'2" x 10'6" (4.01m x 3.2m)
BEDROOM 4: 13'2" x 10'6" (4.01m x 3.2m)
BATHROOM: 10'1" x 8'9" (3.07m x 2.67m)
Corner bath, mixer taps, telephone hand shower, shower enclosure, low flush WC, pedestal wash hand basin, hotpress
LANDING:
access to partially floored roofspace
OUTSIDE:
Gardens in lawns, patio, decking and gazebo, countryside views
DETACHED GARAGE: 19'3" x 9'9" (5.87m x 2.97m)
Light and power, roller door, oil fired boiler

