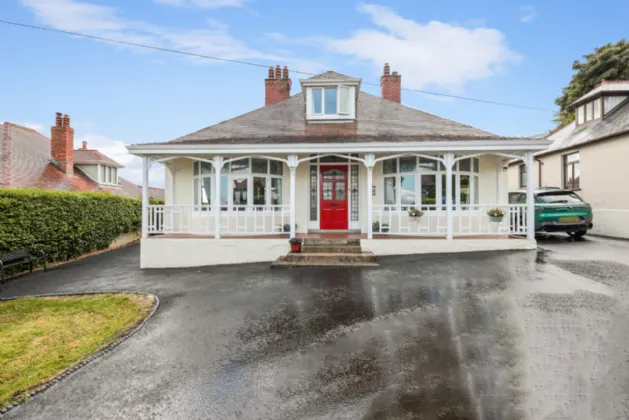ENTRANCE:
Solid wooden front door with stain glass window and side panels.
ENTRANCE HALL:
Wood stripe flooring, wood paneled walls and picture railing. Ceiling cornice and under stair storage.
LIVING ROOM: 18'2" x 17'0" (5.54m x 5.18m)
Dual aspect lighting from bay winDows with stunning backdrop over Belfast Lough and corniced ceiling.
DINING ROOM: 150'5" x 13'4" (4.7m x 4.06m)
Bay window with stunning backdrop over Belfast Lough, picture rail, corniced ceiling and feature fireplace.
BEDROOM: 14'8" x 11'4" (4m x 3.4m)
Views over Cavehill.
BEDROOM/ FAMILY ROOM: 23'8" x 11'8" (7.21m x 3.56m)
Views over Belfast Lough, patio doors to rear garden, corniced ceiling and built in wardrobes.
KITCHEN/ DINING/ FAMILY ROOM: 24'2" x 16'5" (7.37m x 5m)
An excellent range of high and low level units and breakfast bar area, one and half bowl sink unit with drainer and mixer taps. Integrated dishwasher, integrated fridge and freezer, four ring 'Belling' induction hob with overhead extractor unit and splash back, integrated oven and grill, breakfast bar for casual dining, ample formal dining space, tiled floor, doors to rear garden with stunning views of Cavehill and Belfast Lough, access to ...
UTILITY ROOM:
Plumbed for washing machine, space for tumble dryer, boiler storage and plumbed for freezer.
SHOWER ROOM:
Contemporary shower room comprising of walk in shower with rain dance and waterfall shower with glass shower screen, ceramic bowl sink with vanity storage underneath. Low flush WC, heated towel rail, recessed lights and extractor fan.
FIRST FLOOR:
LANDING:
Corniced ceiling and access to...
BATHROOM:
Comprises of paneled bath with paneled shower and glass shower screen, ceramic bowl sink with vanity storage underneath and mixer tap. Heated towel rail, recessed lights, panoramaic views over Belfast Lough.
WC:
Low flush WC, ceramic bowl sink unit with mixer tap and vanity storage underneath. Views over Belfast Lough and Cavehill.
OUTSIDE:
REAR:
Landscaped rear garden with large patio area and garden laid in lawn. Bordering fencing and fully enclosed. Breathtaking views over Belfast City, Belfast Lough, Carnmoney Hills, Newtownabbey and Cavehill. Access to...
GARDEN ROOM: 12'11" x 9'0" (3.94m x 2.74m)
Electric and power, panoramic views over Belfast Lough.
GARAGE: 29'11" x 9'0" (9.12m x 2.74m)
FRONT:
Space for multiple vehicles.

