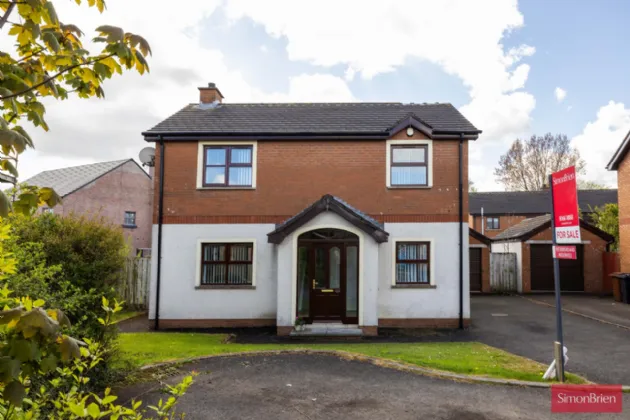HARDWOOD FRONT DOOR WITH DOUBLE GLAZED SIDE PANELS TO::
RECEPTION HALL:
LVT flooring
CLOAKROOM:
Low flush suite and matching flooring
LIVING ROOM: 19'11" x 11'8" (6.07m x 3.56m)
Fabulous stone fireplace, sliding patio doors to South-facing rear garden, matching flooring.
KITCHEN/DINING: 19'11" x 11'3" (6.07m x 3.43m)
Modern fitted kitchen with excellent range of units, work surfaces, singel drainer sink unit with mixer tap, Indesit Oven and four ring electric hob, stainless steel splash back and extractor hood, integrated fridge freezer, matching flooring.
REAR PORCH:
Access to rear, generous storage cupboard
FIRST FLOOR LANDING:
Shelved hotpress with insulated tank
BEDROOM 1: 11'9" x 11'4" (3.58m x 3.45m)
BEDROOM 2: 11'9" x 8'6" (3.58m x 2.6m)
Walk-in robe
BEDROOM 3: 11'1" x 8'3" (3.38m x 2.51m)
BATHROOM: 7'10" x 7'8" (2.4m x 2.34m)
Fully-tiled luxurious white suite comprising WC, vanity unit, heated towel rail, P-shaped bath with shower above.
OUTSIDE:
Front, side and South-facing rear garden in lawns with boundary fencing. Driveway parking leading to:
DETACHED GARAGE: 16'4" x 10'12" (4.98m x 3.35m)
Roller door, light and power, oil fired boiler

