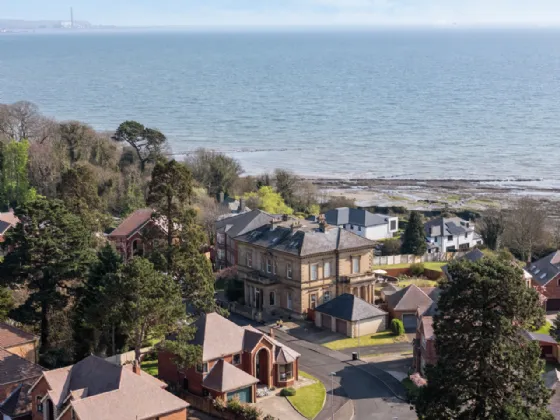GROUND FLOOR:
ENTRANCE:
Solid wood front door with glass side panels. Entrance pillars to ...
ENTRANCE PORCH: 15'4" x 6'11" (4.67m x 2.1m)
Tiled floor, corniced ceiling, solid wood inner door with glass side panels to...
GRAND ENTRANCE HALL/ DINING ROOM: 22'7" x 19'1" (6.88m x 5.82m)
14 ft ceiling, corniced ceiling, feature fireplace (Open) and ceiling rose.
LIVING ROOM: 21'12" x 16'9" (6.7m x 5.1m)
Corniced ceiling, dado rail and feature fireplace (Open).
FORMAL DINING ROOM/ DRAWING ROOM: 28'1" x 26'4" (8.56m x 8.03m)
Stunning bay window with views over Belfast Lough, ceiling rose, corniced ceiling and feature fireplace (Open).
OPEN PLAN KITCHEN AREA: 24'4" x 24'4" (7.42m x 7.42m)
Excellent range of high and low level Paula Rosa kitchen units and granite work surfaces. SMEG 7 ring hob with triple oven, overhead extractor unit and tiled splashback. Center piece island unit for casual dining and hosting space. Intergated dishwasher, space for a fridge and freezer, stainless steel sink unit with drainer and mixer tap. Corniced ceiling, ample formal dining space and bay window with stunning views over Belfast Lough.
UTILITY ROOM: 13'3" x 14'5" (4.04m x 4.4m)
Excellent range of high and low level units, single bowl sink unit with mixer tap, plumbed for washing machine and tumble dryer, tiled floor, corniced ceiling and access to...
CLOCKROOM AND WC:
Low flush WC, pedestal wash hand basin with mixer taps, tiled floor and extractor fan.
GROUND FLOOR LANDING:
Under stair storage, dado rail and ceiling corbel.
FIRST FLOOR:
FLOOR ENTRANCE LANDING/ LIVING SPACE: 28'3" x 15'11" (8.6m x 4.85m)
Picture rail, corniced ceiling, ample living space, office and hosting area.
LAUNDRY ROOM: 10'1" x 8'3" (3.07m x 2.51m)
BEDROOM ONE: 18'7" x 16'10" (5.66m x 5.13m)
Dado rail, corniced ceiling and stunning views over Belfast Lough.
ENSUITE:
Enclosed corner shower unit with glass shower screen, low flush WC, ceramic bowl sink unit with mixer taps, chrome heated towel rail, dado rail, partly tiled walls and extractor fan.
BEDROOM TWO: 18'7" x 16'10" (5.66m x 5.13m)
Dado rail, corniced ceiling and stunning views over Belfast Lough.
BEDROOM THREE: 16'4" x 11'7" (4.98m x 3.53m)
Dado rail and corniced ceiling.
BEDROOM FOUR: 13'8" x 12'4" (4.17m x 3.76m)
Dado rail and corniced ceiling.
FAMILY BATHROOM:
Comprising of white bathroom suite with stunning views of Belfast Lough, freestanding bath tub, enclosed corner shower unit, low flush WC, bidet with mixer taps, his and hers pedestal wash hand basin, partly tiled walls, tiled floor, corniced ceiling and extractor fan.
SECOND FLOOR:
LANDING:
Dado rail and access to loft.
BEDROOM FIVE: 14'11" x 14'1" (4.55m x 4.3m)
BEDROOM SIX: 12'10" x 18'9" (3.9m x 5.72m)
BEDROOM/ CINEMA ROOM: 22'2" x 18'7" (6.76m x 5.66m)
BEDROOM SEVEN: 20'3" x 12'6" (6.17m x 3.8m)
OUTSIDE:
Ample off street driveway parking leading to double garage.
SIDE:
Enclosed paved area, outbuilding with oil boiler, electric and plumbing, bin storage and outside tap.
REAR GARDEN:
Landscaped rear garden laid in lawn with views over Belfast Lough. Paved patio area, enclosed by bordering fences, pleasant shrubbery and flower beds.
DETACHED DOUBLE GARAGE: 27'3" x 18'11" (8.3m x 5.77m)
CLOAKROOM AND WC:
Low flush WC, pedestal wash hand basin with mixer taps, tiled floor and extractor fan.
GRAND FIRST FLOOR ENTRANCE LANDING/ LIVING SPACE: 28'3" x 15'11" (8.6m x 4.85m)
Picture rail, corniced ceiling, ample living space, office and hosting area.

