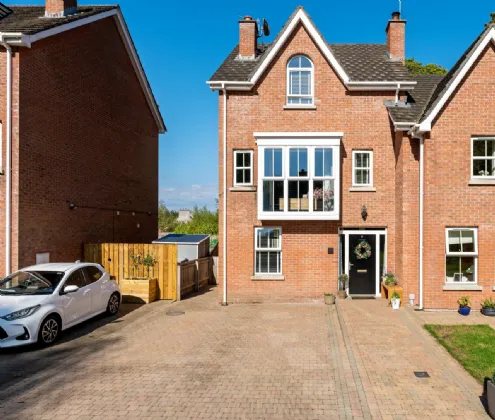GROUND FLOOR:
Black composite front door with side and over lights, electric outside light.
ENTRANCE HALL:
Telephone point, under stairs storage.
CLOAKROOM:
Modern white suite comprising: Pedestal wash hand basin with mixer taps, push button WC, wall tiling, ceramic tiled floor, extractor fan.
OPEN PLAN LUXURY KITCHEN /DINING/LIVING SPACE: 25'9" x 10'9" (7.85m x 3.28m)
Excellent range of high and low level cream high gloss units, wood effect Formica roll edge work surfaces, 4 ring ceramic hob unit, built in oven, concealed extractor hood, integrated fridge freezer and dishwasher, ceramic tiled floor to kitchen area, LED recessed spotlighting, feature fireplace surround, polished laminate floor, television and telephone points, laminate floor to dining/living space, dual aspect.
UTILITY ROOM: 7'9" x 6'10" (2.36m x 2.08m)
Excellent range of matching units, wood effect Formica roll edge work surfaces, single drainer stainless steel sink unit with mixer taps, concealed Worcester gas boiler (installed January 2025), plumbed for washing machine, ceramic tiled floor, uPVC double glazed door to rear enclosed garden.
FIRST FLOOR:
Linen cupboard with radiator and light on landing.
LOUNGE/BEDROOM 4: 16'0" x 10'9" (4.88mx 3.28m)
Large bay window with views to countryside and Scrabo Hill, TV point.
BEDROOM 3: 12'2" x 10'0" (3.7m x 3.05m)
TV point, part views over Newtownards.
DELUXE BATHROOM:
Modern white suite comprising: Paneled bath with mixer taps, pedestal wash hand basin with mixer taps, push button WC, feature wall tiling, ceramic tiled floor, recessed spotlighting, extractor fan, wired for wall mounted mirror.
SECOND FLOOR: (Landing)
Access to roof space.
BEDROOM 1: 12'1" x 10'1" (3.68m x 3.07m)
TV point, Keylite window, views to Newtownards and Mount Pleasant House.
LUXURY SHOWER ROOM:
Modern white suite comprising: Large separate fully tiled shower cubicle with thermostatically controlled shower, pedestal wash hand basin, push button WC, polished laminate floor, LED recessed spotlighting, extractor fan, Keylite window, wired for wall mounted wall mirror.
BEDROOM 2: 13'5" x 10'9" (4.1m x 3.28m)
Attractive round top window with countryside views, TV point.
WALK IN WARDROBE: 6'2" x 5'6" (1.88m x 1.68m)
OUTSIDE:
Gardens: Recently landscaped private rear garden laid out in artificial grass, paved patio area, 'Tobermore' brick paved path to side, 6 ft fencing, outside light, outside water tap, access to side for bins etc.
PRINCIPAL BEDROOM: 12'1" x 10'1" (3.68m x 3.07m)
TV point, Keylite window, views to Newtownards and Mount Pleasant House.

