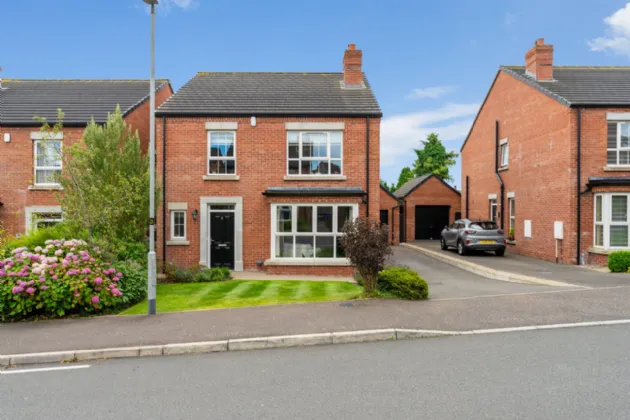GROUND FLOOR: (Entrance Hall)
Composite front door to entrance hall with ceramic tiled floor.
CLOAKROOM:
Composite front door to entrance hall with ceramic tiled floor.
LIVING ROOM: 18'0" x 12'12" (5.49m x 3.96m)
Stove, ceramic tiled floor, spotlights.
KITCHEN/DINING: 20'8" x 16'12" (6.3m x 5.18m)
Range of modern high and low level units, granite worktops, Belfast sink with mixer tap, Smeg gas range and extractor fan, integrated fridge, Integrated freezer
Integrated wine cooler. Central island with power points.
UTILITY ROOM: 6'12" x 5'3" (2.13m x 1.6m)
Single drainer sink unit with mixer tap, plumbed for washing machine, wall mounted gas fired boiler.
FIRST FLOOR: (Landing)
Access to roofspace.
BEDROOM 1: 12'10" x 12'0" (3.9m x 3.66m)
Laminate wood floor, spotlights.
ENSUITE:
Walk in shower cubicle, push button WC, ceramic tiled floor, spotlights. Thermostatically controlled shower, vanity unit.
BEDROOM 2: 14'12" x 10'0" (4.57m x 3.05m)
Laminate wood floor. Views towards Scrabo Tower/Strangford Lough.
BEDROOM 3: 12'4" x 9'6" (3.76m x 2.9m)
Laminate wood floor.
BEDROOM 4: 10'4" x 8'3" (3.15m x 2.51m)
Laminate wood floor.
SHOWER ROOM:
Walk in shower cubicle, push button WC, vanity wash hand basin with mixer taps, ceramic tiled floor, spotlights.
OUTSIDE:
Rear with paved patio garden in lawn. Enclosed South-facing rear garden. Outside tap and light.
DETACHED GARAGE: 18'8" x 10'3" (5.7m x 3.12m)
Electric roller shutter door, power and light.

