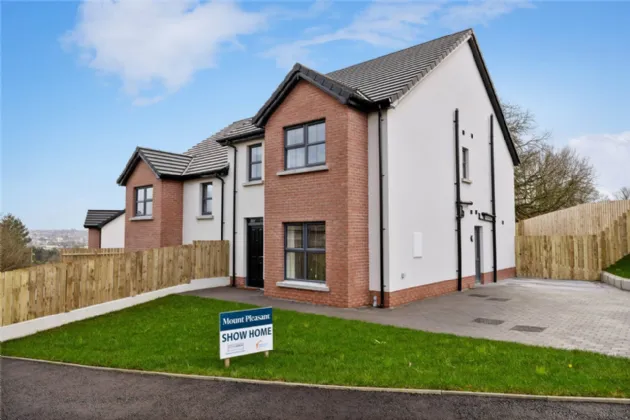Key Features
Newly constructed semi-detached home by Dingles Builders with 10 Year NHBC Warranty
Excellent location, situated just off the Old Belfast Road
Fully finished internally to a high specification
Bright reception space to the ground floor with open plan kitchen, living and sunroom and separate living room
Separate utility room with access to driveway
Downstairs WC
Family bathroom and four bedrooms to the first floor, including main bedroom with ensuite shower room
Fitted with Air Source Heat Pump & System
Enclosed garden to rear and good sized driveway
Description
Set in an excellent location Mount Pleasant is located off the Old Belfast Road in Newtownards. The area is at the foot of the iconic Scrabo Tower and offers the residents ease of access to Newtownards town centre which is bustling with shops, schools and amenities. The property itself is just a short distance from the pedestrian access to Scrabo Country Park, Ards Shopping Centre and Commuter routes to Belfast.
Dingles builders have been building quality homes for almost 50 years and Mount Pleasant has been constructed to an extremely high standard with modern living and energy efficiency in mind. Due to the air source heat pump heating system and timber frame construction the new owners should be living a greener lifestyle whilst seeing a reduction in their heating costs. Site 15 has been used as the show home for this phase and is set on a corner site. Internally the home offers a bright living room, an open plan kitchen, dining and sunroom with a fully fitted contemporary kitchen that includes quartz worktops, splash back & upstands along with a range of integrated appliances.
The first floor offers a family bathroom and four bedrooms including principal bedroom with ensuite shower room. Externally the house has been finished with grass to front and rear gardens. Rarely does the opportunity arise to own a newly constructed homes that is ready to move in to. Viewing is highly recommended and available by private appointment through the selling agents.
Rooms
LOUNGE: 15'9" x 12'2" (4.8m x 3.7m)
KITCHEN/DINING: 19'4" x 11'9" (5.9m x 3.58m)
LIVING ROOM: 10'2" x 10'1" (3.1m x 3.07m)
UTILITY:
WC:
STORE:
BEDROOM (1): 15'9" x 11'10" (4.8m x 3.6m)
ENSUITE:
BEDROOM (2): 12'6" x 11'10" (3.8m x 3.6m)
BEDROOM (3): 9'1" x 8'10" (2.77m x 2.7m)
BEDROOM (4): 8'3" x 6'12" (2.51m x 2.13m)
BATHROOM:

