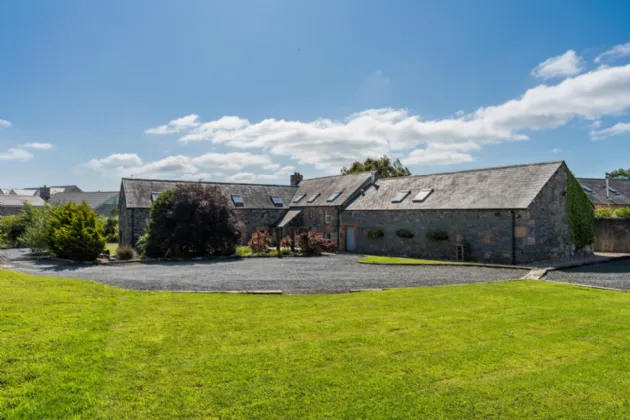GROUND FLOOR:
Custom made steel staircase with oak treads to
ENTRANCE PORCH/BOOT ROOM:
Indian black limestone floor, wall panelling, coat hooks, oak bench with shoe storage below.
ENTRANCE HALL:
Indian black limestone floor, LED recessed spotlighting, open to Dining Room.
FORMAL DINING ROOM: 20'1" x 19'10" (6.12m x 6.05m)
Feature fireplace, large open fire, Indian black sandstone floor, LED recessed spotlighting, exposed stone wall detail, glazed door to Sun Room.
SUN ROOM: 15'3" x 9'7" (4.65m x 2.92m)
Indian black limestone floor, exposed Belfast brick wall, triple aspect with views over side garden, uPVC double glazed door to side.
LUXURY KITCHEN/LIVING/CASUAL DINING: 20'2" x 19'9" (6.15m x 6.02m)
Excellent range of powder coated cream oak shaker style units, granite worktops, black Rangemaster 110, concealed extractor hood, integrated fridge freezer, dishwasher, built in oven, built in microwave/grill, window seat, concealed lighting, island with Belfast sink with mixer taps, wine racks and granite top plumbed for American style fridge freezer, stone slab floor, Belfast brick wall, LED recessed dual aspect, glazed French doors to front.
UTILITY ROOM: 9'6" x 6'1" (2.9m x 1.85m)
Single drainer stainless steel sink unit with mixer taps, range of high and low level units, Formica roll edge work surfaces, plumbed for washing machine, broom cupboard, extractor fan, Indian black limestone floor.
CLOAKROOM:
White suite comprising: Pedestal wash hand basin, low flush WC, Indian black limestone floor, LED recessed spotlighting, extractor fan, linen cupboard, concealed high efficiency hot water cylinder.
BEDROOM 5/STUDY: (10#0.28m x 3.15m)
Polished laminate floor (currently used as study).
PRINCIPAL BEDROOM: 14'11" x 11'4" (4.55m x 3.45m At widest points.)
Range of mirror fronted robes, polished laminate floor, wall panelling, wall light points, dual aspect, door to side.
ENSUITE BATHROOM:
White suite comprising: Separate shower cubicle with Triton thermostatically controlled shower, rain head and telephone hand shower, panelled bath with chrome mixer taps, pedestal wash hand basin with mixer taps, push button WC, wired for wall mounted TV, Indian black sandstone floor, feature wall panelling, towel radiator, LED recessed spotlighting on sensor, extractor fan.
FIRST FLOOR:
FAMILY ROOM: 20'1" x 20'1" (6.12m x 6.12m)
Vaulted ceiling, feature fireplace with gas fired stove, slate hearth, pitch pine floor, 3 Keylite windows, exposed stone walls, door to large balcony.
LOUNGE: 19'10" x 18'0" (6.05m x 5.49m)
Full width built in storage , 5 low level windows, 4 Keylite windows, pitch pine floor, vaulted ceiling, LED recessed spotlighting.
LANDING:
Pitch pine floor, 3 Keylite windows, LED recessed spotlighting.
LUXURY SHOWER ROOM:
Modern white suite comprising: Large walk in shower with thermostatically controlled shower, rain head and telephone hand shower, glass panel, floating vanity unit, wash hand basin with mixer taps, push button WC, large chrome towel radiator, feature wall tiling, ceramic tiled floor, Keylite window, LED recessed spotlighting, extractor fan.
BEDROOM 2: 14'11" x 11'4" (4.55m x 3.45m)
Pitch pine floor, 3 Keylite windows.
BEDROOM 3: 11'5" x 10'6" (3.48m x 3.2m)
Pitch pine floor, 2 Keylite windows.
BEDROOM 4: 11'0" x 10'5" (3.35m x 3.18m)
Pitch pine floor, 2 Keylite windows (currently used as a reading room).
OUTSIDE:
OFFICE: 16'11" x 15'10" (5.16m x 4.83m)
2 Keylite windows, data cable wired etc.
GYM OR ADDITIONAL OFFICE/STORAGE: 16'0" x 14'10" (4.88m x 4.52m)
Access to roofspace, data cable wired.
STORE: 17'10" x 11'2" (5.44m x 3.4m)
Light and power, vaulted ceiling.
STORE/SMALL STONE GARAGE: 20'0" x 18'1" (6.1m x 5.5m)
Timber sliding door, light and power, ETA 95KW wood pellet boiler, large hot water tank, pellet store capable of storing up to 20 Tonnes of pellets.
GARDENS:
Composite deck area.
Gardens to front, side and rear laid out in large lawn, mature trees and shrubs, bushes etc, paved patio area with bench seating, large gravel patio, well stocked flowerbeds, 6 person Hot Tub.
Approached via tarmac private lane leading to period wrought iron gates to extensive gravel drive to parking/turning area.
RECEPTION DINING HALL: 20'1" x 19'10" (6.12m x 6.05m)
Feature fireplace, large open fire, Indian black limestone floor, LED recessed spotlighting, exposed stone wall detail, glazed door to Sun Room.

