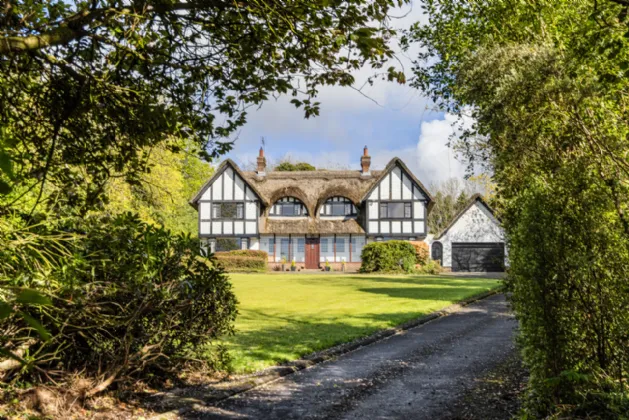ENCLOSED ENTRANCE PORCH:
Quarry tiled floor, wall light points, glazed door to Entrance Hall.
ENTRANCE HALL:
Mock stone fireplace, wall panelling, wall light points, telephone point, corniced ceiling, feature leaded glass windows.
LOUNGE: (7.44m x 3.9m)
Attractive 'Adam' style fireplace surround, marble inset and hearth, open fire, polished oak floor, wall light points, corniced ceiling, dual aspect, view to Scrabo Tower.
DRAWING ROOM: (7.3m x 3.94m)
Feature fireplace with multi fuel stove, slate hearth, wall light points, dual aspect, corniced ceiling, recessed spotlighting.
SNUG: (4.88m x 2.7m)
Feature stone fireplace with timber surround, quarry tiled hearth, open fire, corniced ceiling.
WALK IN CLOAKROOM CUPBOARD: (2.26m x 1.04m)
DELUXE KITCHEN WITH CASUAL DINING: (6.7m x 3m)
(Widening to 11'5") Twin tub stainless steel sink unit with mixer taps, range of high and low level oak units, 2 ring gas hob unit and 2 ring ceramic hob unit, double guilt in oven, extractor hood, plumbed for dishwasher, display cabinet, wall tiling, concealed lighting, large roof light, 2 separate larders, glazed door to Conservatory.
UPVC DOUBLE GLAZED LEAN TO CONSERVATORY: (3.56m x 2.5m)
Ceramic tiled floor, uPVC double glazed rear door.
UTILITY ROOM: (3.48m x 1.47m)
Plumbed for washing machine, vented for tumble dryer. Door to Garage.
SEPERATE WC:
White suite.
LANDING:
Large open Landing with far reaching views to Scrabo Tower and Strangford Lough. Wall panelling, wall light points, access to roofspace, concealed Hotpress with copper cylinder and immersion heater.
PRINCIPAL BEDROOM: (4.88m x 3.94m)
At widest points. Range of built in robes, corniced ceiling, far reaching views to Scrabo Tower and Strangford Lough, wash hand basin.
BEDROOM 2: (3.9m x 3.68m)
Corniced ceiling, far reaching views to Scrabo Tower and countryside.
DELUXE SHOWER ROOM:
Cream suite comprising: Separate fully tiled shower cubicle with 'Mira' thermostatically controlled shower, pedestal wash hand basin, low flush WC, wall tiling, chrome radiator, shaver point, LED recessed spotlighting.
BEDROOM 3: (3.9m x 3.33m)
Corniced ceiling, wash hand basin.
BEDROOM 4: (3.96m x 3m)
Corniced ceiling. Door leading to:
NURSERY/DRESSING ROOM: (3.96m x 2.13m)
Range of built in robes. Corniced ceiling.
DELUXE BATHROOM:
White suite comprising: Panelled corner bath with mixer taps and telephone hand shower over, pedestal wash hand basin, low flush WC, fully tiled walls, ceramic tiled floor, large towel radiator, corniced ceiling, recessed spotlighting.
GARAGE: (6.65m x 4.83m)
Remote control black roller door, light and power, staircase to First Floor. Approached via extensive tarmac and paved driveway with turning circle and plenty of parking.
TOOL ROOM: (2.92m x 1.47m)
OFFICE: (6.83m x 4.42m)
At widest points. Light and power.
COAL HOUSE: (2.97m x 2.4m)
Large coal bunker. Door to Boiler House.
BOILER HOUSE: (2.64m x 2.18m)
Oil fired boiler, diesel generator, light and power.
GAMES ROOM: (7.2m x 7.16m)
Light and power, 3 large windows.
EXTERIOR:
Exterior:
Total of circa 1 acre of private gardens laid out in extensive lawns, mature trees, hedging, shrub beds, individual mature shrubs, large green house, outside tap, outside lights, outside water tap, paved patio, concrete paths. Gentleman's Gate at front boundary to Belfast Road for pedestrians. The lane leading to the property is privately owned and maintained by the four properties.

