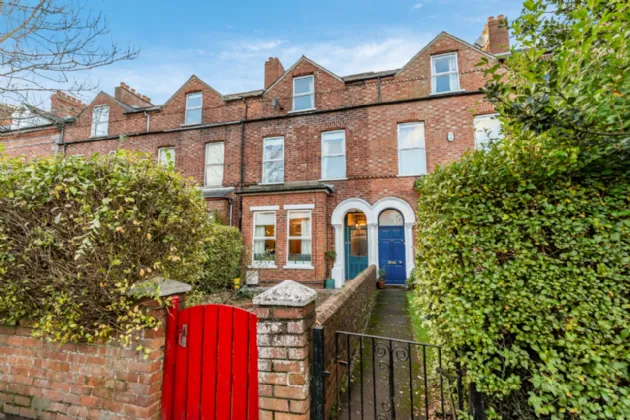FRONT PORCH:
Original stained glass door and transom window to
ENTRANCE HALL:
Original Victorian black and white tiles with original cast iron radiator.
OPEN PLAN LIVING ROOM: 26'7" x 11'10" (8.1m x 3.61m)
Offering flexible space, original cast iron fireplace and plinth, two generous windows to front, storage under stairs.
CONTEMPORARY FITTED KITCHEN: 17'1" x 16'9" (5.21m x 5.11m)
Mixed range of high and low level units, integrated fridge and fridge freezer, dishwasher, Rangemaster cooker, stainless steel sink with additional island, double doors leading to rear garden.
UTILITY ROOM:
Mixture of high and low level units, gas fired boiler, space for washing machine., Leading to
DOWNSTAIRS WC:
White suite comprising low flush wc, wall mounted sink with stainless steel mixer tap, Velux window.
FIRST FLOOR RETURN:
DELUXE FAMILY BATHROOM:
White suite comprising free standing bath, large tiled shower cubicle, low flush wc, large vanity unit with tiled splash back, tiled floor, LED spotlights,
Velux window.
SEPARATE SHOWER ROOM:
Low flush wc, tiled shower cubicle, LED lights, tiled floor, Velux window.
FIRST FLOOR:
BEDROOM 1: 17'5" x 11'10" (5.31m x 3.61m)
Wooden flooring, original cast iron fireplace, two windows with outlook to front, large cast iron radiator.
BEDROOM 2: 11'10" x 10'3" (3.61m x 3.12m)
Metric radiator, outlook to rear.
SECOND FLOOR:
BEDROOM 3: 17'6" x 11'10" (5.33m x 3.61m)
(at widest points). Wooden flooring, feature cast iron fireplace, two cast iron radiators, outlook to front.
BEDROOM 4: 12'1" x 10'5" (3.68m x 3.18m)
Velux window.
OUTSIDE:
Off street parking to rear with roller shutter and wired in electric car charging point. Fully enclosed rear garden.

