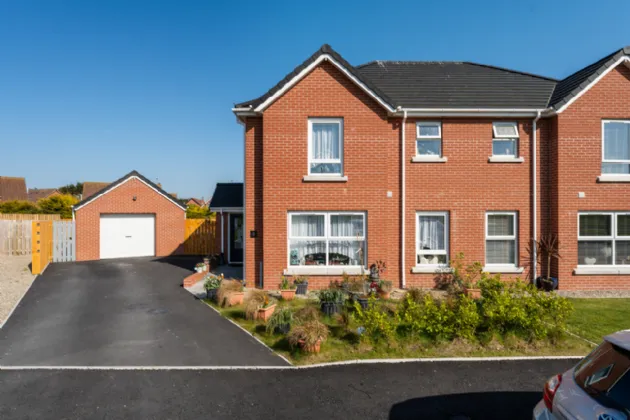GROUND FLOOR:
Composite front door, outside light.
ENTRANCE HALL:
Ceramic tiled floor.
CLOAKROOM:
Modern white suite comprising: Pedestal wash hand basin with mixer taps, push button WC, ceramic tiled floor, LED recessed spotlighting, extractor fan.
LOUNGE: 19'4" x 12'5" (5.9m x 3.78m At widest points.)
Views over open countryside, television and telephone points (BT Openreach Superfast Broadband).
LUXURY KITCHEN: 19'4" x 11'4" (5.9m x 3.45m)
1.5 tub single drainer stainless steel sink unit with mixer taps, excellent range of high and low level satin finish modern units, Formica roll edge work surfaces, 4 ring ceramic hob unit, double built n oven, built in microwave, concealed extractor hood, plumbed for dishwasher, recess for American style fridge freezer, larder cupboard, LED concealed lighting, ceramic tiled floor, LED recessed spotlighting, open to larder cupboard, LED concealed lighting, ceramic tiled floor, LED recessed spotlighting, open to Living/Dining.
DINING/LIVING SPACE: 18'9" x 8'8" (5.72m x 2.64m)
Ceramic tiled floor, uPVC French doors to rear garden.
FIRST FLOOR: (Landing)
Concealed utility store which is plumbed for washing machine, extractor fan, access to roofspace, separate walk in linen storage cupboard.
BEDROOM 1: 14'4" x 10'2" (4.37m x 3.1m)
Ceramic tiled floor, views to open countryside.
DELUXE ENSUITE:
Modern white suite comprising: Large separate fully tiled shower cubicle with thermostatically controlled shower, wall mounted wash hand basin with mixer taps, push button WC, ceramic tiled floor, LED recessed spotlighting, extractor fan.
BEDROOM 2: 11'2" x 8'10" (3.4m x 2.7m)
Ceramic tiled floor.
BEDROOM 3: 10'3" x 7'9" (3.12m x 2.36m)
Ceramic tiled floor.
LUXURY SHOWER ROOM:
Modern white suite comprising: Large separate fully tiled shower cubicle with thermostatically controlled shower, wall mounted wash hand basin with mixer taps, push button WC, ceramic tiled floor, LED recessed spotlighting, extractor fan.
OUTSIDE:
DETACHED GARAGE: 21'5" x 13'1" (6.53m x 4m)
White roller door, light and power. Waste water pipe installed to rear of garage. Approached via large tarmac driveway.
OFFICE (BUILT INSIDE GARAGE): 13'8" x 5'8" (4.17m x 1.73m)
Insulated floor, walls and ceiling, light and power, uPVC double glazed side window.
GARDENS:
to front in lawns and shrubs, extensive lawn to rear, large paved patio, shrubs and trees, 6ft fencing, boiler house with oil fired boiler (Grant Euroflame).
LOUNGE/ DINING: 19'4" x 12'5" (5.9m x 3.78m At widest points.)
Views over open countryside, television and telephone points (BT Openreach Superfast Broadband).
LIVING SPACE: 18'9" x 8'8" (5.72m x 2.64m)
Ceramic tiled floor, uPVC French doors to rear garden.

